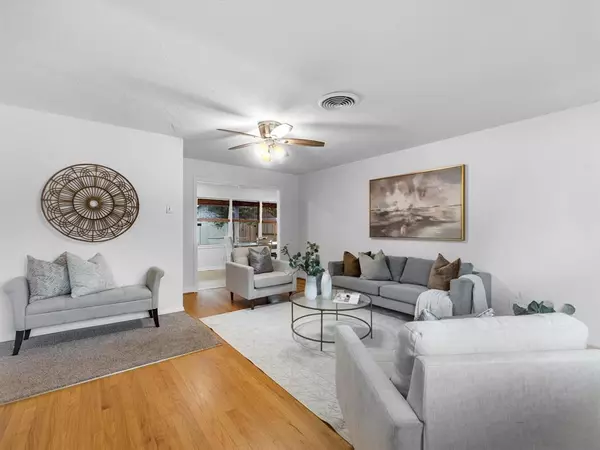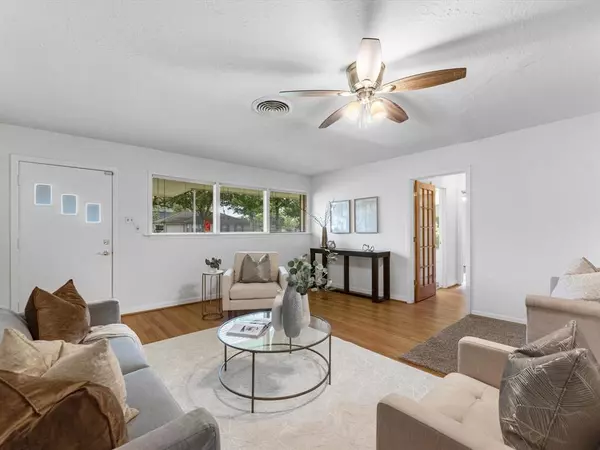$305,000
For more information regarding the value of a property, please contact us for a free consultation.
3 Beds
1 Bath
1,224 SqFt
SOLD DATE : 09/25/2024
Key Details
Property Type Single Family Home
Listing Status Sold
Purchase Type For Sale
Square Footage 1,224 sqft
Price per Sqft $249
Subdivision Oak Forest Sec 15
MLS Listing ID 56578428
Sold Date 09/25/24
Style Traditional
Bedrooms 3
Full Baths 1
Year Built 1955
Annual Tax Amount $5,631
Tax Year 2023
Lot Size 7,200 Sqft
Acres 0.1653
Property Description
This charming 3 bedroom 1 bath home is nestled in the sought-after Oak Forest subdivision. This home is situated on a spacious lot with no hurricane Berly damage and no history of flooding per the seller. With the original wood floors, adds a touch of classic elegance to the family room, hallways, and bedrooms. The recently painted interior offers a fresh and welcoming ambiance, enhanced by abundant natural light throughout. Some recent upgrades include a new roof, updated plumbing in the kitchen, a new electrical panel, updated interior wiring, and updates to the garage. Enjoy weekends under your newly built covered patio overlooking your expansive backyard and shed. Located within walking distance of TC Jester Park, walking and bike trails, this home is perfect for both families and professionals. Its proximity to major highways such as 610 and 290 ensures a convenient commute to downtown Houston.
Location
State TX
County Harris
Area Oak Forest West Area
Rooms
Bedroom Description Primary Bed - 1st Floor
Other Rooms 1 Living Area, Breakfast Room, Utility Room in Garage
Master Bathroom Primary Bath: Tub/Shower Combo
Kitchen Pantry
Interior
Interior Features Fire/Smoke Alarm
Heating Central Electric
Cooling Central Electric
Flooring Carpet, Wood
Exterior
Exterior Feature Covered Patio/Deck, Patio/Deck, Porch, Storage Shed
Garage Attached Garage
Garage Spaces 1.0
Garage Description Auto Garage Door Opener, Double-Wide Driveway
Roof Type Composition
Private Pool No
Building
Lot Description Subdivision Lot
Faces North
Story 1
Foundation Slab
Lot Size Range 0 Up To 1/4 Acre
Sewer Public Sewer
Water Public Water
Structure Type Brick,Wood
New Construction No
Schools
Elementary Schools Smith Elementary School (Houston)
Middle Schools Clifton Middle School (Houston)
High Schools Scarborough High School
School District 27 - Houston
Others
Senior Community No
Restrictions Deed Restrictions
Tax ID 080-414-000-0006
Acceptable Financing Cash Sale, Conventional, FHA, Seller May Contribute to Buyer's Closing Costs, VA
Tax Rate 2.0148
Disclosures Sellers Disclosure
Listing Terms Cash Sale, Conventional, FHA, Seller May Contribute to Buyer's Closing Costs, VA
Financing Cash Sale,Conventional,FHA,Seller May Contribute to Buyer's Closing Costs,VA
Special Listing Condition Sellers Disclosure
Read Less Info
Want to know what your home might be worth? Contact us for a FREE valuation!

Our team is ready to help you sell your home for the highest possible price ASAP

Bought with Nextgen Real Estate Properties

13276 Research Blvd, Suite # 107, Austin, Texas, 78750, United States






