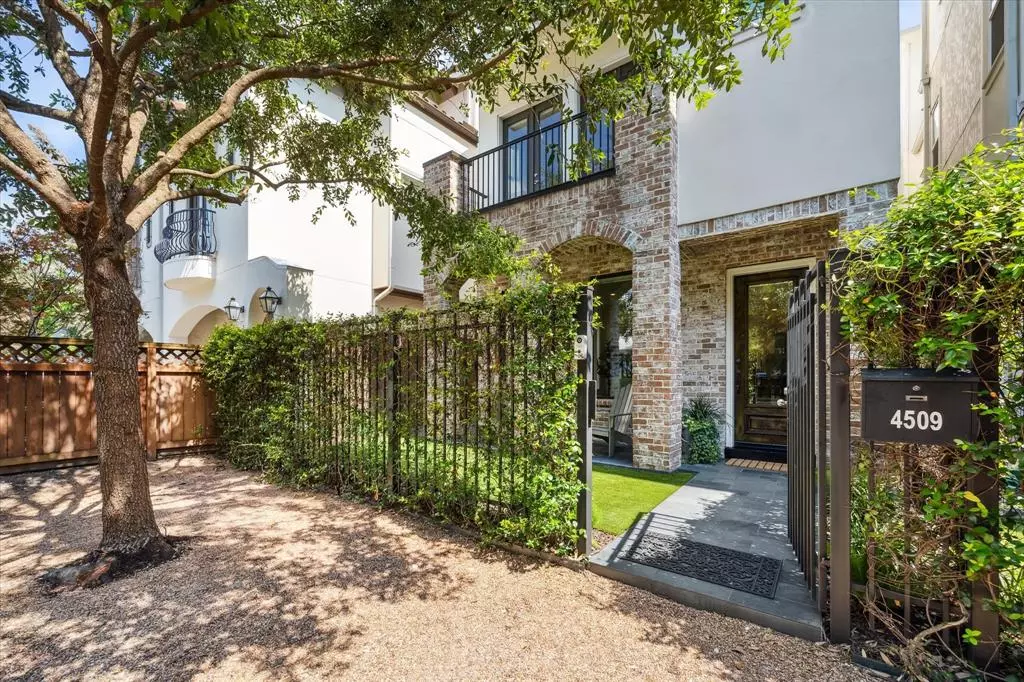$949,000
For more information regarding the value of a property, please contact us for a free consultation.
4 Beds
5.1 Baths
3,578 SqFt
SOLD DATE : 09/23/2024
Key Details
Property Type Single Family Home
Listing Status Sold
Purchase Type For Sale
Square Footage 3,578 sqft
Price per Sqft $259
Subdivision Blossom Estates
MLS Listing ID 39346910
Sold Date 09/23/24
Style Traditional
Bedrooms 4
Full Baths 5
Half Baths 1
Year Built 2015
Annual Tax Amount $17,676
Tax Year 2023
Lot Size 2,500 Sqft
Acres 0.0574
Property Description
Presenting 4509 Blossom: Exquisite patio home with fabulous finishes nestled on a desirable, tranquil street, canopied by oak trees & across from Pazda Butler Art Gallery. Thoughtfully designed layout for both convenience & luxury. Expansive 1st-floor living & dining spaces seamlessly flow to a gated front & side yard. Interior boasts gorgeous wood flooring, open & inviting kitchen w/ island/breakfast bar, marble countertops, custom cabinetry, & Bosch appliances. 2nd floor hosts a stunning primary suite w/ private patio & spa-inspired bath, 2 walk-in closets & convenient adjoining laundry room. Spacious secondary bedrooms all include luxurious en-suite baths. 3rd floor reveals a spacious, versatile game room complete w/ wet bar, ideal for entertaining or relaxing. The highlight of this floor is the large roof terrace! 2 car garage + additional common parking in front! This home epitomizes contemporary elegance and design, ideally located near Buffalo Bayou Park & Memorial Park.
Location
State TX
County Harris
Area Rice Military/Washington Corridor
Rooms
Bedroom Description All Bedrooms Up,En-Suite Bath,Primary Bed - 2nd Floor,Walk-In Closet
Other Rooms Gameroom Up, Kitchen/Dining Combo, Living Area - 1st Floor, Utility Room in House
Master Bathroom Half Bath, Primary Bath: Double Sinks, Primary Bath: Jetted Tub, Primary Bath: Separate Shower, Secondary Bath(s): Shower Only, Secondary Bath(s): Tub/Shower Combo, Vanity Area
Den/Bedroom Plus 5
Kitchen Breakfast Bar, Island w/o Cooktop, Kitchen open to Family Room, Pantry, Pot Filler, Soft Closing Cabinets, Soft Closing Drawers, Under Cabinet Lighting
Interior
Interior Features Alarm System - Owned, Crown Molding, Fire/Smoke Alarm, High Ceiling, Refrigerator Included, Wet Bar, Window Coverings, Wired for Sound
Heating Central Gas, Zoned
Cooling Central Electric, Zoned
Flooring Carpet, Tile, Wood
Exterior
Exterior Feature Balcony, Covered Patio/Deck, Exterior Gas Connection, Partially Fenced, Patio/Deck
Garage Attached Garage
Garage Spaces 2.0
Garage Description Additional Parking, Auto Garage Door Opener
Roof Type Composition
Street Surface Concrete
Private Pool No
Building
Lot Description Subdivision Lot
Faces North
Story 3
Foundation Slab
Lot Size Range 0 Up To 1/4 Acre
Builder Name Avalon Homes
Sewer Public Sewer
Water Public Water
Structure Type Brick,Cement Board,Stucco
New Construction No
Schools
Elementary Schools Memorial Elementary School (Houston)
Middle Schools Hogg Middle School (Houston)
High Schools Heights High School
School District 27 - Houston
Others
Senior Community No
Restrictions Deed Restrictions
Tax ID 135-805-001-0007
Energy Description Attic Vents,Ceiling Fans,Digital Program Thermostat,High-Efficiency HVAC,HVAC>13 SEER,Insulation - Batt,Radiant Attic Barrier,Tankless/On-Demand H2O Heater
Acceptable Financing Cash Sale, Conventional
Tax Rate 2.0148
Disclosures Exclusions
Listing Terms Cash Sale, Conventional
Financing Cash Sale,Conventional
Special Listing Condition Exclusions
Read Less Info
Want to know what your home might be worth? Contact us for a FREE valuation!

Our team is ready to help you sell your home for the highest possible price ASAP

Bought with Martha Turner Sotheby's International Realty

13276 Research Blvd, Suite # 107, Austin, Texas, 78750, United States






