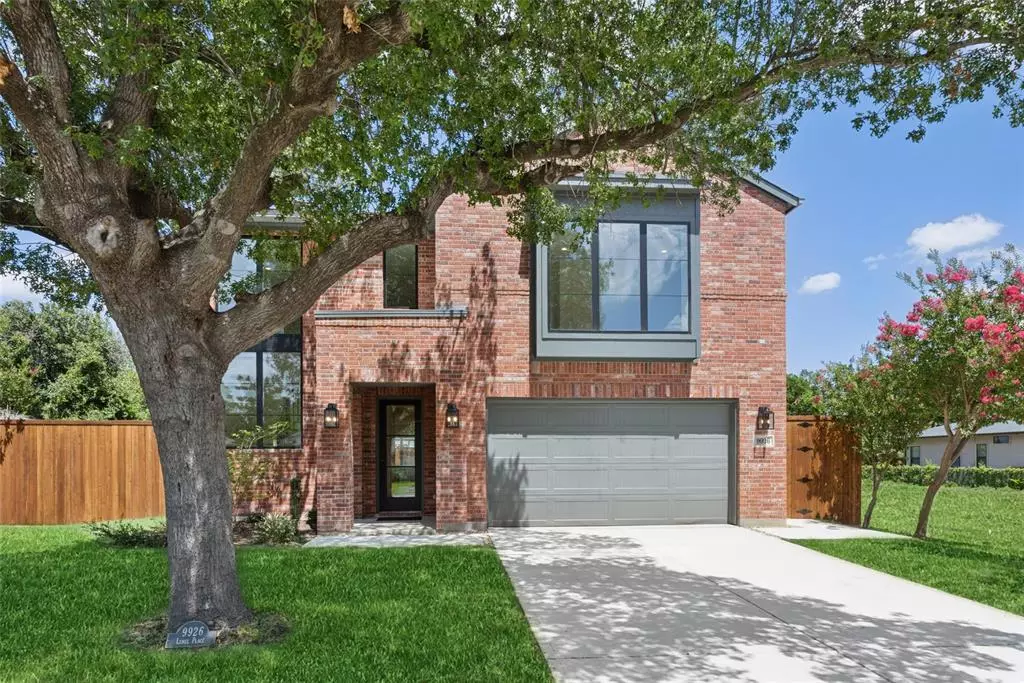$1,449,000
For more information regarding the value of a property, please contact us for a free consultation.
5 Beds
4 Baths
4,308 SqFt
SOLD DATE : 09/20/2024
Key Details
Property Type Single Family Home
Sub Type Single Family Residence
Listing Status Sold
Purchase Type For Sale
Square Footage 4,308 sqft
Price per Sqft $336
Subdivision Glenridge Estates 3
MLS Listing ID 20652136
Sold Date 09/20/24
Style Traditional
Bedrooms 5
Full Baths 4
HOA Y/N None
Year Built 2024
Lot Size 0.275 Acres
Acres 0.2749
Lot Dimensions 70 x 176
Property Description
Oversized Lot! Nestled in the highly desirable neighborhood of Midway Hollow, this 4,308 SqFt, 5 bed, 4 bath new construction home, offers an airy, open-concept layout, accentuated by generous windows that invite the warmth of the Texas sun. Delight in the gourmet kitchen, with state-of-the-art JennAir appliances, Dekton counters, and Kent Moore soft-close cabinets & drawers. Ascend the stairs to discover the charming loft and cozy media room. Within the master suite, enjoy a spa-like bath, boasting a large soaking tub and a walk-in shower. Laundry room with sink and additional storage is accessible through the primary walk-in closet. Also on the 2nd level are 3 secondary bedrooms, a Jack and Jill and guest bathroom. Additional guest bed & bath located on the 1st level. The covered back patio provides a retreat, fenced for privacy with sprinkler system. Includes 1-2-6 Builders Warranty, 3-Year complimentary home automation & exclusive offer with Yardzen!!
Location
State TX
County Dallas
Direction Driving North on Midway Rd turn left on Walnut Hill Ln. Heading West on Walnut Hill Ln turn left on Lenel Place. Continuing North On Lenel Pl the home will be on the left
Rooms
Dining Room 2
Interior
Interior Features Built-in Wine Cooler, Decorative Lighting, Kitchen Island, Loft, Open Floorplan, Pantry, Sound System Wiring, Walk-In Closet(s)
Heating Central, Fireplace(s), Zoned
Cooling Ceiling Fan(s), Central Air, Zoned
Flooring Carpet, Tile, Wood
Fireplaces Number 1
Fireplaces Type Electric, Living Room
Appliance Dishwasher, Disposal, Gas Range, Microwave, Convection Oven, Double Oven, Plumbed For Gas in Kitchen, Refrigerator, Tankless Water Heater, Vented Exhaust Fan
Heat Source Central, Fireplace(s), Zoned
Laundry Electric Dryer Hookup, Full Size W/D Area, Washer Hookup
Exterior
Exterior Feature Covered Patio/Porch, Rain Gutters, Lighting, Private Yard
Garage Spaces 2.0
Fence Back Yard, Wood
Utilities Available City Sewer, City Water, Curbs, Individual Gas Meter, Individual Water Meter, Sidewalk
Roof Type Composition
Total Parking Spaces 2
Garage Yes
Building
Lot Description Lrg. Backyard Grass, Sprinkler System
Story Two
Foundation Slab
Level or Stories Two
Structure Type Brick
Schools
Elementary Schools Hall
Middle Schools Medrano
High Schools Jefferson
School District Dallas Isd
Others
Ownership Homebound
Acceptable Financing Cash, Conventional
Listing Terms Cash, Conventional
Financing Conventional
Read Less Info
Want to know what your home might be worth? Contact us for a FREE valuation!

Our team is ready to help you sell your home for the highest possible price ASAP

©2024 North Texas Real Estate Information Systems.
Bought with Kasey Pozzi • Allie Beth Allman & Assoc.

13276 Research Blvd, Suite # 107, Austin, Texas, 78750, United States






