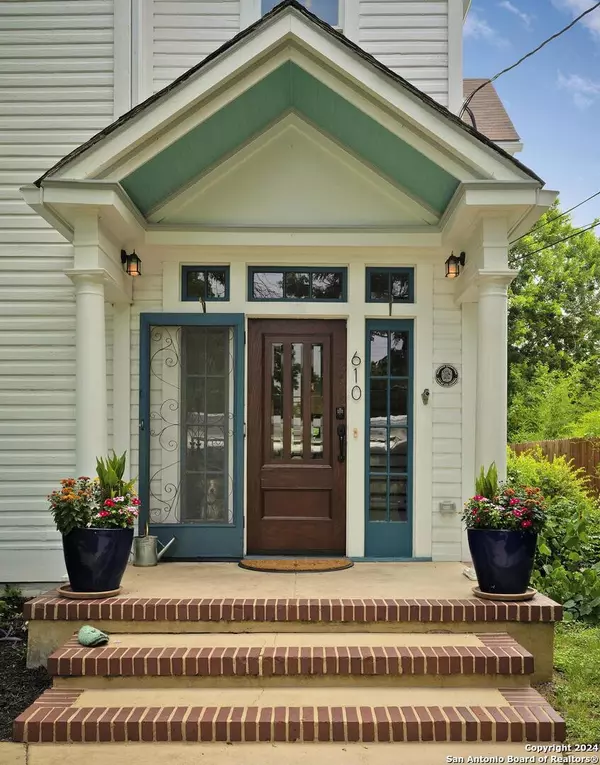$625,000
For more information regarding the value of a property, please contact us for a free consultation.
4 Beds
4 Baths
3,006 SqFt
SOLD DATE : 09/20/2024
Key Details
Property Type Single Family Home
Sub Type Single Residential
Listing Status Sold
Purchase Type For Sale
Square Footage 3,006 sqft
Price per Sqft $207
Subdivision Government Hill
MLS Listing ID 1780074
Sold Date 09/20/24
Style Two Story
Bedrooms 4
Full Baths 3
Half Baths 1
Construction Status Pre-Owned
Year Built 1890
Annual Tax Amount $17,013
Tax Year 2022
Lot Size 10,541 Sqft
Property Description
Step into a piece of history with this beautifully remodeled Victorian home, brimming with character and modern conveniences! This rare gem offers 3,006 SF in a spacious layout featuring 4 bedrooms and 3.5 bathrooms, perfect for a growing family or those who love to entertain. Built in the 1890s, this home has been recognized by The Office of Historic Preservation with an official Historic Home designation and seal. Elegantly remodeled to blend timeless elegance with contemporary comforts. High ceilings and beautiful natural light welcome you in to the refinished wood floors. Prepare meals at home in the well-appointed gourmet kitchen with GAS RANGE, built-in bar with copper sink, Carrara marble counter tops, and plenty of custom cabinets. Work from home in the large study with built-in shelves overlooking one of the outdoor decks. The downstairs primary suite includes a beautiful spa bath with step in shower, double sinks and large walk-in closet. Upstairs you will find 3 large secondary bedrooms, 2 full baths, and a large room currently used as an art space - making it an artist's or crafter's delight! Set on a .24 acre lot, the property offers plenty of outdoor space to enjoy including two large outdoor patios. Take a dip and chill out in the Keith Zars sparkling POOL! Grab your garden gloves and grow your own veggie or herb garden. The rear entry gate allows backyard parking for cars, RV or Boat. Outdoor SHED creates extra storage. Conveniently located within walking distance from all the fun activities at THE PEARL and the RIVERWALK; the most amazing restaurants, the new PULLMAN MARKET, farmers markets, parades, JAZZ TEXAS and other venues for live music. Easy access to major highways and the SOUTHTOWN area. Welcome home to the perfect URBAN lifestyle!
Location
State TX
County Bexar
Area 1300
Direction E
Rooms
Master Bathroom Main Level 10X9 Tub/Shower Separate, Separate Vanity, Garden Tub
Master Bedroom Main Level 18X14 Split, DownStairs, Walk-In Closet, Ceiling Fan, Full Bath
Bedroom 2 2nd Level 17X14
Bedroom 3 2nd Level 17X14
Bedroom 4 2nd Level 14X14
Living Room Main Level 17X13
Dining Room Main Level 13X10
Kitchen Main Level 13X10
Study/Office Room Main Level 15X13
Interior
Heating Central
Cooling Two Central
Flooring Ceramic Tile, Wood
Heat Source Electric
Exterior
Exterior Feature Patio Slab, Deck/Balcony, Privacy Fence, Chain Link Fence, Storage Building/Shed, Mature Trees
Parking Features None/Not Applicable
Pool In Ground Pool
Amenities Available None
Roof Type Composition
Private Pool Y
Building
Lot Description City View
Sewer Sewer System
Water Water System
Construction Status Pre-Owned
Schools
Elementary Schools Hawthorne
Middle Schools Hawthorne Academy
High Schools Edison
School District San Antonio I.S.D.
Others
Acceptable Financing Conventional, Cash
Listing Terms Conventional, Cash
Read Less Info
Want to know what your home might be worth? Contact us for a FREE valuation!

Our team is ready to help you sell your home for the highest possible price ASAP
13276 Research Blvd, Suite # 107, Austin, Texas, 78750, United States






