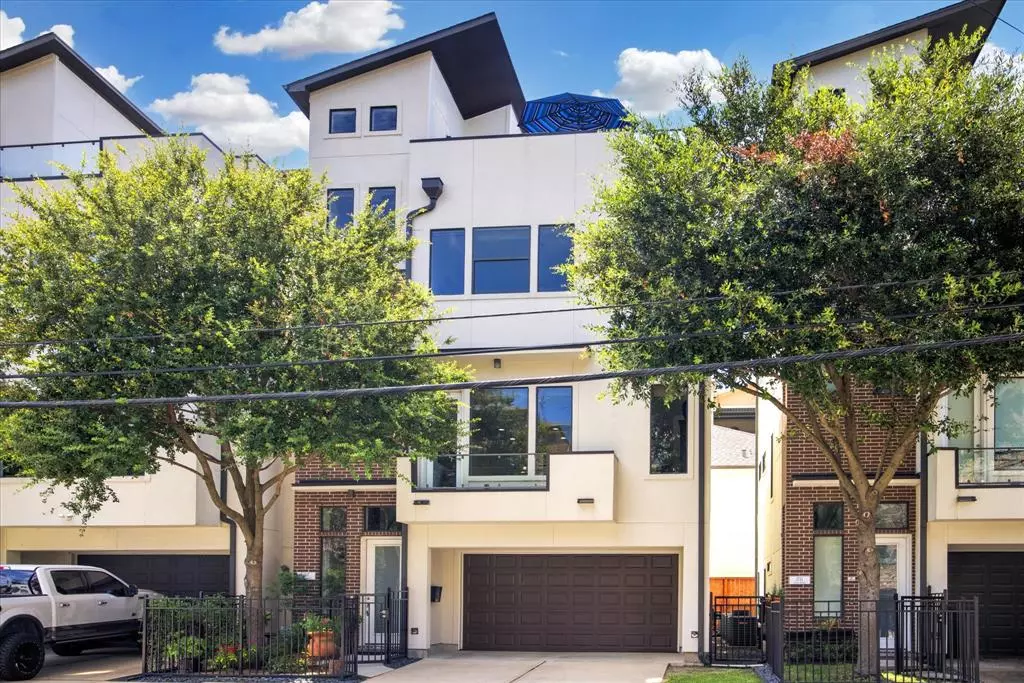$549,900
For more information regarding the value of a property, please contact us for a free consultation.
3 Beds
3.1 Baths
2,396 SqFt
SOLD DATE : 09/19/2024
Key Details
Property Type Single Family Home
Listing Status Sold
Purchase Type For Sale
Square Footage 2,396 sqft
Price per Sqft $241
Subdivision Two Seasons T/H
MLS Listing ID 63513410
Sold Date 09/19/24
Style Contemporary/Modern
Bedrooms 3
Full Baths 3
Half Baths 1
Year Built 2012
Lot Size 1,650 Sqft
Acres 0.0379
Property Description
A stunning blend of modern design and amenities in the middle of Houston's First Ward Historic District, just shy of 1 mile to Downtown Houston. This 4 story residence offers a large open concept living space with an unobstructed waterfall marble island, handsomely dark stained hardwood flooring. crisp white walls, ample windows and incredible natural light on every level. The real gem is the fourth floor personal sports bar with cinema style seating configuration and projector screen, a built-in kegerator, and access to the private roof deck with unobstructed views of Downtown Houston. The roof deck features an outdoor kitchen, television hookups and custom bar seating making for a true entertainment space for sporting events. The neighboring historic properties guarantee sight lines of the skyline will never be interrupted. While not at home, enjoy easy access to the hike & bike trail, & Houston staples like Cafe Brussels & Stanton's City Bites.
Location
State TX
County Harris
Area Washington East/Sabine
Rooms
Bedroom Description 1 Bedroom Down - Not Primary BR,Primary Bed - 1st Floor,Walk-In Closet
Other Rooms 1 Living Area, Kitchen/Dining Combo, Living Area - 2nd Floor, Media, Utility Room in House
Master Bathroom Primary Bath: Separate Shower, Primary Bath: Soaking Tub, Secondary Bath(s): Shower Only, Secondary Bath(s): Tub/Shower Combo
Den/Bedroom Plus 3
Kitchen Breakfast Bar, Island w/o Cooktop, Kitchen open to Family Room, Pantry, Soft Closing Cabinets, Soft Closing Drawers, Under Cabinet Lighting
Interior
Interior Features Dry Bar, Fire/Smoke Alarm, High Ceiling, Prewired for Alarm System, Refrigerator Included, Wet Bar, Window Coverings, Wired for Sound
Heating Central Gas
Cooling Central Electric
Flooring Tile, Wood
Exterior
Exterior Feature Back Yard Fenced, Balcony, Exterior Gas Connection, Outdoor Kitchen, Patio/Deck, Private Driveway, Rooftop Deck, Side Yard
Garage Attached Garage
Garage Spaces 2.0
Garage Description Auto Garage Door Opener, Double-Wide Driveway
Roof Type Composition
Street Surface Concrete
Private Pool No
Building
Lot Description Subdivision Lot
Story 4
Foundation Slab
Lot Size Range 0 Up To 1/4 Acre
Sewer Public Sewer
Water Public Water
Structure Type Brick,Cement Board,Stucco
New Construction No
Schools
Elementary Schools Crockett Elementary School (Houston)
Middle Schools Hogg Middle School (Houston)
High Schools Heights High School
School District 27 - Houston
Others
Senior Community No
Restrictions Deed Restrictions
Tax ID 131-290-001-0002
Energy Description Attic Vents,Ceiling Fans,Digital Program Thermostat,High-Efficiency HVAC,HVAC>13 SEER,Insulated Doors,Insulated/Low-E windows,Insulation - Batt,Radiant Attic Barrier
Disclosures Sellers Disclosure
Special Listing Condition Sellers Disclosure
Read Less Info
Want to know what your home might be worth? Contact us for a FREE valuation!

Our team is ready to help you sell your home for the highest possible price ASAP

Bought with Better Homes and Gardens Real Estate Gary Greene - Memorial

13276 Research Blvd, Suite # 107, Austin, Texas, 78750, United States






