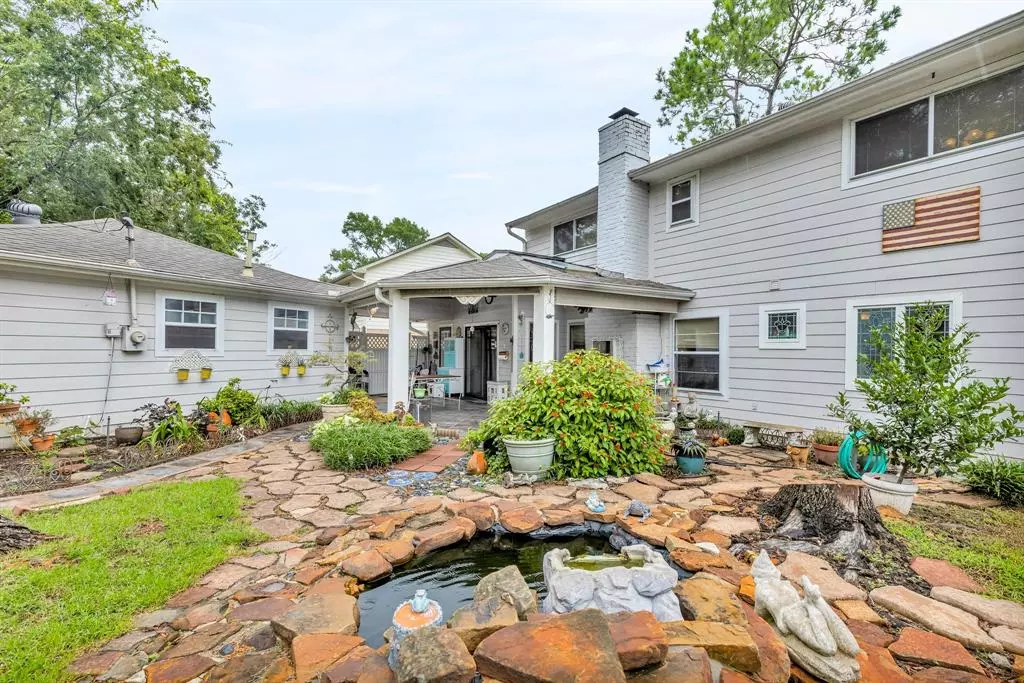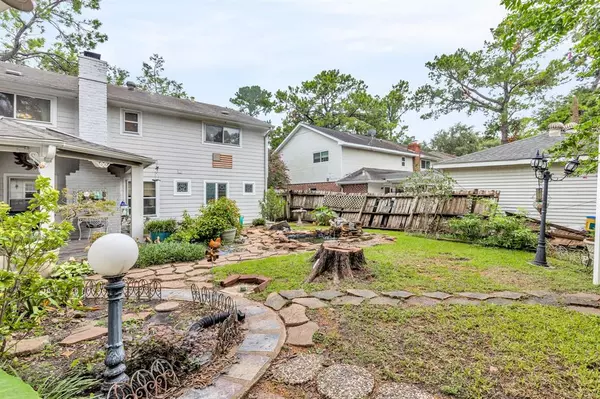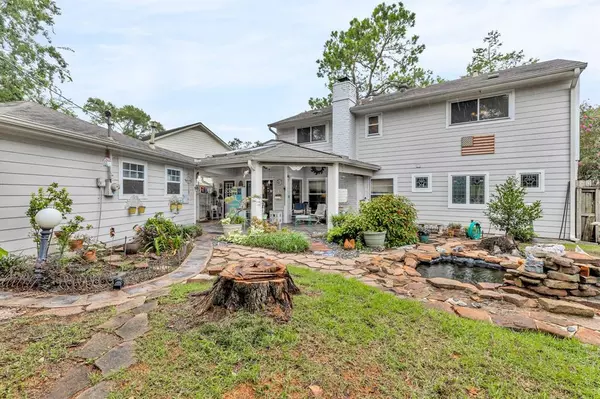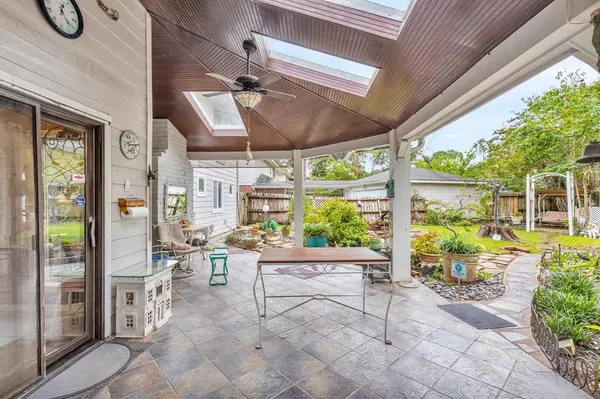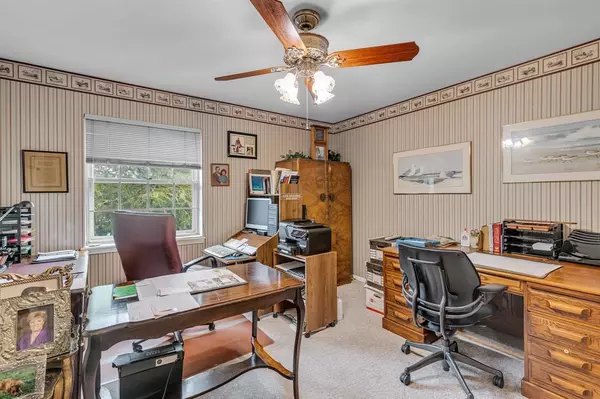$350,000
For more information regarding the value of a property, please contact us for a free consultation.
5 Beds
2.1 Baths
2,738 SqFt
SOLD DATE : 09/20/2024
Key Details
Property Type Single Family Home
Listing Status Sold
Purchase Type For Sale
Square Footage 2,738 sqft
Price per Sqft $125
Subdivision Candlelight Oaks Sec 02 R/P
MLS Listing ID 67515249
Sold Date 09/20/24
Style Colonial
Bedrooms 5
Full Baths 2
Half Baths 1
HOA Fees $30/ann
HOA Y/N 1
Year Built 1970
Annual Tax Amount $5,774
Tax Year 2023
Lot Size 7,260 Sqft
Acres 0.1667
Property Description
Investment property for sale in the Candlelight Oak neighborhood! This generously sized residence is perfectly suited for, offering a serene and private backyard oasis embraced by mature, shade-giving trees. The expansive yard invites outdoor enjoyment, whether you're hosting family gatherings, relaxing with a book, or letting the kids play freely. Inside, you'll find a thoughtfully designed space that balances comfort with functionality. The home's location is a commuter's dream, with major highways, grocery stores, franchise restaurants, and diverse entertainment options just minutes away.The neighborhood is celebrated for its picturesque setting and friendly community, making it the perfect place to create lasting memories. Don't miss your chance to experience the charm and convenience of this exceptional property!
Location
State TX
County Harris
Area Northwest Houston
Rooms
Bedroom Description Primary Bed - 1st Floor
Other Rooms 1 Living Area, Formal Dining, Kitchen/Dining Combo, Living Area - 1st Floor, Utility Room in House
Master Bathroom Primary Bath: Double Sinks, Primary Bath: Jetted Tub, Primary Bath: Separate Shower, Primary Bath: Tub/Shower Combo
Kitchen Pantry, Pots/Pans Drawers
Interior
Interior Features Crown Molding, Dryer Included, Fire/Smoke Alarm, Refrigerator Included, Washer Included
Heating Central Electric
Cooling Central Electric
Flooring Carpet, Tile, Wood
Fireplaces Number 1
Fireplaces Type Electric Fireplace
Exterior
Exterior Feature Back Yard, Back Yard Fenced, Covered Patio/Deck, Partially Fenced, Patio/Deck
Parking Features Attached/Detached Garage
Garage Spaces 2.0
Garage Description Single-Wide Driveway
Roof Type Composition
Street Surface Asphalt
Private Pool No
Building
Lot Description Subdivision Lot
Faces South
Story 2
Foundation Slab
Lot Size Range 0 Up To 1/4 Acre
Sewer Public Sewer
Water Public Water
Structure Type Brick,Other
New Construction No
Schools
Elementary Schools Smith Elementary School (Houston)
Middle Schools Clifton Middle School (Houston)
High Schools Scarborough High School
School District 27 - Houston
Others
HOA Fee Include Courtesy Patrol,Grounds,Recreational Facilities
Senior Community No
Restrictions Deed Restrictions
Tax ID 102-300-000-0029
Acceptable Financing Cash Sale, Conventional, FHA, Investor, VA
Tax Rate 2.0148
Disclosures Sellers Disclosure
Listing Terms Cash Sale, Conventional, FHA, Investor, VA
Financing Cash Sale,Conventional,FHA,Investor,VA
Special Listing Condition Sellers Disclosure
Read Less Info
Want to know what your home might be worth? Contact us for a FREE valuation!

Our team is ready to help you sell your home for the highest possible price ASAP

Bought with NetWorth Realty of Houston, LLC
13276 Research Blvd, Suite # 107, Austin, Texas, 78750, United States

