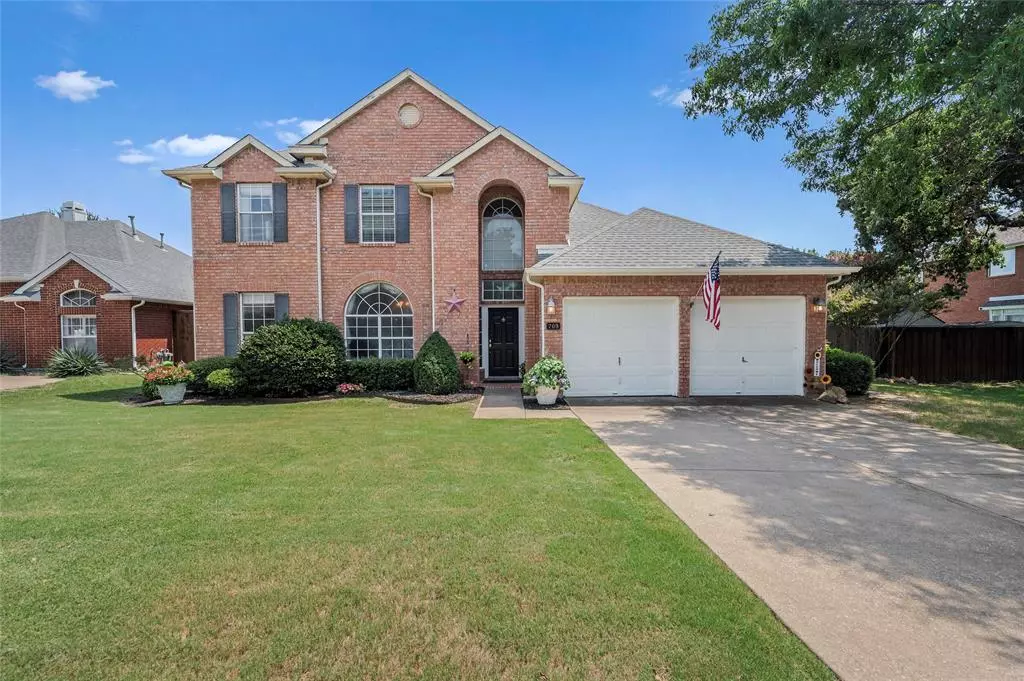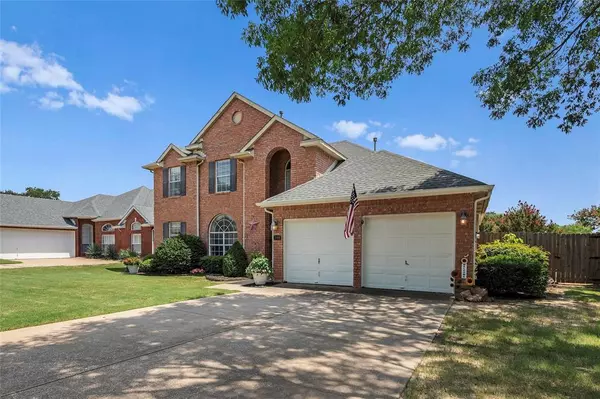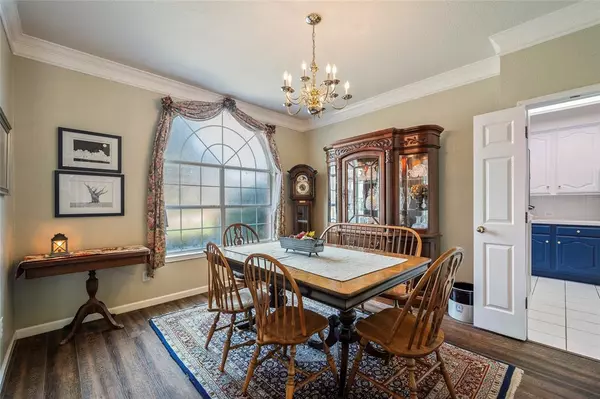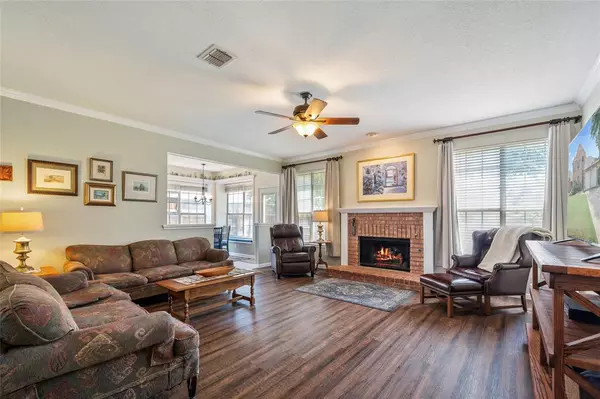$499,900
For more information regarding the value of a property, please contact us for a free consultation.
4 Beds
3 Baths
2,370 SqFt
SOLD DATE : 09/20/2024
Key Details
Property Type Single Family Home
Sub Type Single Family Residence
Listing Status Sold
Purchase Type For Sale
Square Footage 2,370 sqft
Price per Sqft $210
Subdivision Tealwood Oaks Ph 2
MLS Listing ID 20671413
Sold Date 09/20/24
Style Traditional
Bedrooms 4
Full Baths 2
Half Baths 1
HOA Fees $20/ann
HOA Y/N Mandatory
Year Built 1994
Annual Tax Amount $7,462
Lot Size 10,759 Sqft
Acres 0.247
Property Description
Welcome to this beautiful home adorned with color and refined amenities. Set in a serene neighborhood by a park and natural trails, this exquisite home sets itself apart with its delightful and whimsical nature. Enter the home to a welcoming foyer with a view into a formal dining room and living area. This entire home has been freshly painted which highlights the natural brightness of this home. The kitchen brings a pop of color with its rich blue hue, paired with a breakfast bar and a view into the backyard. The charming design of the windows in the primary bedroom fill this room with natural lighting, and the primary bathroom features again the rich blue color found in the kitchen. The upstairs living area once again is filled with natural lighting, elevating this home's charming nature, with three additional bedrooms. The expansive backyard is surrounded by beautiful natural scenery including multiple trees spanning the property.
Location
State TX
County Denton
Community Curbs, Park, Perimeter Fencing, Playground, Sidewalks
Direction FM 3040 west to Tealwood turn R to Tealwood Lane. Home is on the right.
Rooms
Dining Room 2
Interior
Interior Features Cable TV Available, Chandelier, Double Vanity, High Speed Internet Available, Pantry, Wainscoting, Walk-In Closet(s), Wired for Data
Heating Natural Gas
Cooling Electric
Flooring Carpet, Ceramic Tile, Luxury Vinyl Plank
Fireplaces Number 1
Fireplaces Type Gas, Gas Logs, Gas Starter, Living Room
Appliance Dishwasher, Disposal, Gas Oven, Gas Range, Plumbed For Gas in Kitchen, Vented Exhaust Fan
Heat Source Natural Gas
Laundry Electric Dryer Hookup, Gas Dryer Hookup, Utility Room, Washer Hookup
Exterior
Exterior Feature Private Yard
Garage Spaces 2.0
Fence Back Yard, Brick, Wood
Community Features Curbs, Park, Perimeter Fencing, Playground, Sidewalks
Utilities Available Cable Available, City Sewer, City Water, Co-op Electric, Co-op Membership Included, Electricity Connected, Individual Gas Meter, Individual Water Meter, Natural Gas Available, Phone Available, Sewer Available, Sidewalk, Underground Utilities
Roof Type Composition
Total Parking Spaces 2
Garage Yes
Building
Lot Description Interior Lot, Sprinkler System, Subdivision
Story Two
Foundation Slab
Level or Stories Two
Structure Type Brick
Schools
Elementary Schools Garden Ridge
Middle Schools Forestwood
High Schools Flower Mound
School District Lewisville Isd
Others
Restrictions No Known Restriction(s)
Ownership See Record
Financing Conventional
Read Less Info
Want to know what your home might be worth? Contact us for a FREE valuation!

Our team is ready to help you sell your home for the highest possible price ASAP

©2025 North Texas Real Estate Information Systems.
Bought with Donna Jobe • CENTURY 21 Judge Fite Co.
13276 Research Blvd, Suite # 107, Austin, Texas, 78750, United States






