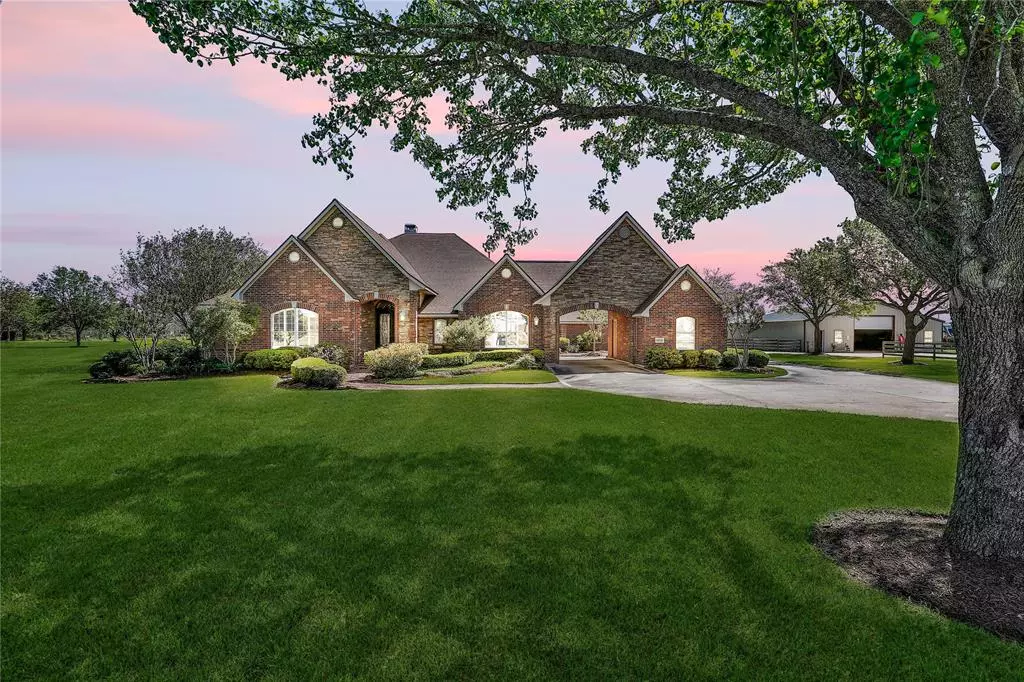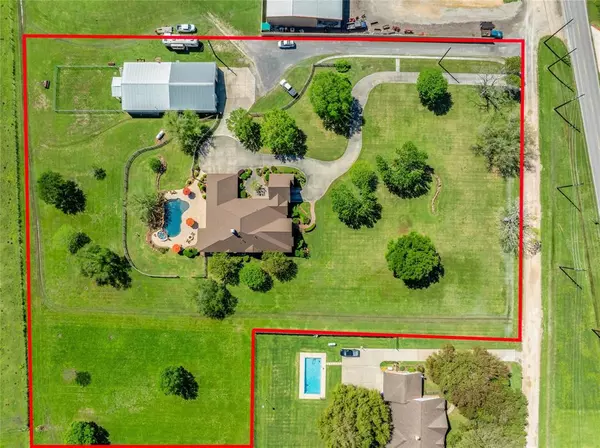$975,000
For more information regarding the value of a property, please contact us for a free consultation.
3 Beds
2.1 Baths
3,892 SqFt
SOLD DATE : 09/20/2024
Key Details
Property Type Single Family Home
Listing Status Sold
Purchase Type For Sale
Square Footage 3,892 sqft
Price per Sqft $247
Subdivision W C Rr Co Sec 2
MLS Listing ID 8194313
Sold Date 09/20/24
Style Traditional
Bedrooms 3
Full Baths 2
Half Baths 1
Year Built 2003
Annual Tax Amount $10,938
Tax Year 2023
Lot Size 4.334 Acres
Acres 4.3339
Property Description
Welcome to your private sanctuary in Crosby, Texas! This fully custom home, sitting on 4.32 acres, boasts gorgeous finishes, high ceilings and an abundance of natural light throughout. This luxurious home features an elegant formal dining area, a large living room with a fireplace, a fully custom gourmet kitchen, a large master ensuite, a private home office and a detached 280sf living area next to the porte cochere. The backyard features a fully custom salt water pool with a spa, a waterfall, a sun deck, an outdoor shower, an outdoor firepit and a covered back porch area with a built in grill. It will feel as though you are in the hill country with the waterfall effect, the custom design and beautiful landscaping. If you venture to the massive outdoor shop you will find a 1,584sf guest suite tucked away with a beautiful kitchen, living area, master ensuite, laundry room and plenty of storage. With a combined living area of 5,756sf, don't miss out on this one of a kind property!
Location
State TX
County Harris
Area Crosby Area
Interior
Interior Features Fire/Smoke Alarm, Formal Entry/Foyer, High Ceiling
Heating Central Gas
Cooling Central Electric
Flooring Carpet, Engineered Wood, Tile
Fireplaces Number 1
Exterior
Exterior Feature Back Yard, Covered Patio/Deck, Detached Gar Apt /Quarters, Exterior Gas Connection, Outdoor Fireplace, Outdoor Kitchen, Partially Fenced, Private Driveway, Side Yard, Storage Shed, Workshop
Parking Features Attached Garage
Garage Spaces 2.0
Garage Description Circle Driveway
Pool Heated, In Ground, Salt Water
Roof Type Composition
Street Surface Concrete,Gravel
Private Pool Yes
Building
Lot Description Cleared
Faces West
Story 1
Foundation Slab
Lot Size Range 2 Up to 5 Acres
Water Aerobic
Structure Type Brick,Stone
New Construction No
Schools
Elementary Schools Barrett Elementary School
Middle Schools Crosby Middle School (Crosby)
High Schools Crosby High School
School District 12 - Crosby
Others
Senior Community No
Restrictions No Restrictions
Tax ID 047-175-000-0077
Energy Description Attic Vents,Ceiling Fans
Acceptable Financing Cash Sale, Conventional, FHA, Investor, VA
Tax Rate 1.8526
Disclosures No Disclosures
Listing Terms Cash Sale, Conventional, FHA, Investor, VA
Financing Cash Sale,Conventional,FHA,Investor,VA
Special Listing Condition No Disclosures
Read Less Info
Want to know what your home might be worth? Contact us for a FREE valuation!

Our team is ready to help you sell your home for the highest possible price ASAP

Bought with JLA Realty
13276 Research Blvd, Suite # 107, Austin, Texas, 78750, United States






