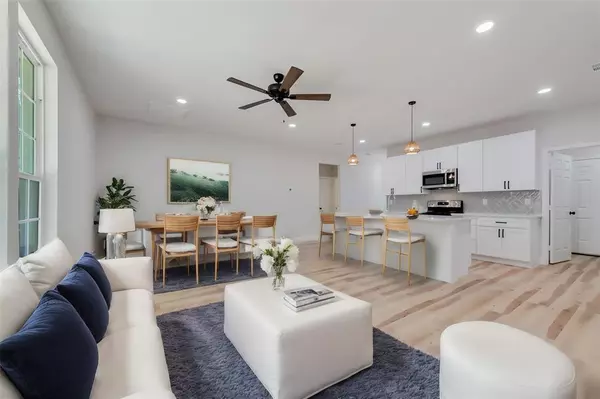$299,900
For more information regarding the value of a property, please contact us for a free consultation.
4 Beds
2 Baths
1,442 SqFt
SOLD DATE : 09/02/2024
Key Details
Property Type Single Family Home
Sub Type Single Family Residence
Listing Status Sold
Purchase Type For Sale
Square Footage 1,442 sqft
Price per Sqft $207
Subdivision Lake Vista Village Sec Ii
MLS Listing ID 20594206
Sold Date 09/02/24
Style Ranch
Bedrooms 4
Full Baths 2
HOA Fees $5/ann
HOA Y/N Mandatory
Year Built 2024
Annual Tax Amount $222
Lot Size 0.500 Acres
Acres 0.5
Property Description
Beautiful custom new construction home on a .5 acre lot with access to Cedar Creek Lake via community boat ramp! What an amazing opportunity to buy your dream home in a quiet subdivision right next to the lake! 1 story new construction home features 4 Bedrooms, 2 bathrooms, an office & a 2-car attached garage. You will be hard-pressed to find a better layout of any new construction on the market today. As you enter the home you are greeted by 9 ft ceilings, Luxury Vinyl Plank Wood flooring that runs the entire home including bedrooms and office! The kitchen features custom cabinetry 40 inch uppers soft close hardware, quartz countertops, designer backsplash & stainless-steel appliances. The master is separated from the guest bedrooms. The master bathroom features double sinks, a separate soaking tub, & a high-end shower with frameless glass along with a large walk-in closet! Best of all is the tranquil back patio space with a wooded view!
Location
State TX
County Henderson
Community Boat Ramp, Lake
Direction From 336 turn right into sub division
Rooms
Dining Room 1
Interior
Interior Features Built-in Features, Decorative Lighting, Double Vanity, Kitchen Island, Open Floorplan, Walk-In Closet(s)
Heating Central, Electric
Cooling Ceiling Fan(s), Central Air, Electric
Flooring Ceramic Tile, Luxury Vinyl Plank
Appliance Dishwasher, Disposal, Electric Oven, Electric Range, Microwave
Heat Source Central, Electric
Laundry Electric Dryer Hookup, Utility Room, Full Size W/D Area, Washer Hookup
Exterior
Exterior Feature Covered Patio/Porch, Private Yard
Garage Spaces 2.0
Community Features Boat Ramp, Lake
Utilities Available Asphalt, Co-op Electric, Co-op Water, Septic
Roof Type Composition
Total Parking Spaces 2
Garage Yes
Building
Lot Description Interior Lot, Landscaped, Lrg. Backyard Grass, Many Trees, Oak, Rolling Slope, Subdivision
Story One
Level or Stories One
Structure Type Board & Batten Siding,Brick,Concrete,Frame
Schools
Elementary Schools Eustace
Middle Schools Eustace
High Schools Eustace
School District Eustace Isd
Others
Ownership Our Happy Homes LLC
Acceptable Financing Cash, Conventional, FHA, VA Loan
Listing Terms Cash, Conventional, FHA, VA Loan
Financing Conventional
Special Listing Condition Aerial Photo, Owner/ Agent, Survey Available
Read Less Info
Want to know what your home might be worth? Contact us for a FREE valuation!

Our team is ready to help you sell your home for the highest possible price ASAP

©2025 North Texas Real Estate Information Systems.
Bought with Toni Elliston • Exit Realty Pinnacle Group
13276 Research Blvd, Suite # 107, Austin, Texas, 78750, United States






