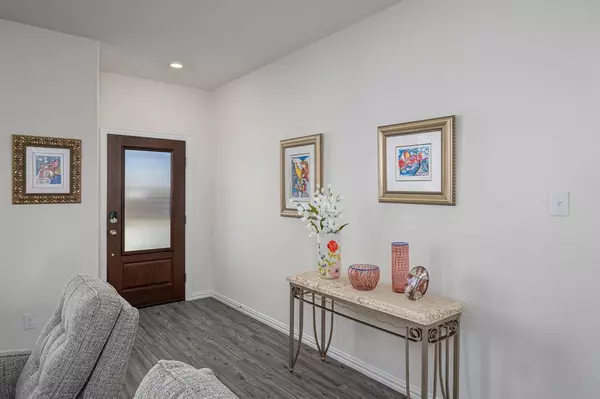$322,900
For more information regarding the value of a property, please contact us for a free consultation.
3 Beds
2 Baths
1,438 SqFt
SOLD DATE : 09/17/2024
Key Details
Property Type Single Family Home
Sub Type Single Family Residence
Listing Status Sold
Purchase Type For Sale
Square Footage 1,438 sqft
Price per Sqft $224
Subdivision Avery Pointe Ph 4
MLS Listing ID 20699893
Sold Date 09/17/24
Style Traditional
Bedrooms 3
Full Baths 2
HOA Fees $50/ann
HOA Y/N Mandatory
Year Built 2020
Annual Tax Amount $3,754
Lot Size 6,229 Sqft
Acres 0.143
Property Description
AVAILABLE FOR IMMEDIATE OCCUPANCY! IMMACULATE CONDITION with the BEST OF UPGRADES! A step onto the covered front porch sets the tone for charm and character in addition to providing a seating opportunity to sit & visit with friends & neighbors! The interior is spacious and open with nice upgrades including higher 9 ft ceilings to create a welcoming atmosphere while providing a neutral & move in ready design. There is an abundance of cabinetry, durable granite counter tops & stainless-steel appliances in the Kitchen including a very nice gas range. The dining area is generously sized & overlooks the lovely backyard & covered patio. The primary bedroom is quite spacious with an ensuite bath with a generously sized shower and oversized closet. Two additional bedrooms are move-in ready! The community offers park, playgrounds & nicely appointed community swimming pool. Convenient to shopping, restaurants & schools! Great Location in Anna - Only 20 minutes to Mckinney and Sherman!
Location
State TX
County Collin
Community Community Pool, Greenbelt, Perimeter Fencing, Playground, Sidewalks
Direction From Central Expwy North exit White Street exit and go East. Turn left onto S. Ferguson Parkway. Left onto Avery Point Drive. Right onto Laurenbrooke Dr. Home is on the right.
Rooms
Dining Room 1
Interior
Interior Features Cable TV Available, Decorative Lighting, Double Vanity, High Speed Internet Available, Open Floorplan, Walk-In Closet(s)
Heating Central, Natural Gas
Cooling Ceiling Fan(s), Central Air, Electric
Flooring Luxury Vinyl Plank
Appliance Dishwasher, Disposal, Gas Range, Microwave, Plumbed For Gas in Kitchen
Heat Source Central, Natural Gas
Laundry Electric Dryer Hookup, Utility Room, Full Size W/D Area, Washer Hookup
Exterior
Exterior Feature Covered Patio/Porch
Garage Spaces 2.0
Fence Brick, Full, Privacy, Wood
Community Features Community Pool, Greenbelt, Perimeter Fencing, Playground, Sidewalks
Utilities Available City Sewer, City Water, Concrete, Curbs
Roof Type Composition
Total Parking Spaces 2
Garage Yes
Building
Story One
Foundation Slab
Level or Stories One
Structure Type Brick
Schools
Elementary Schools Joe K Bryant
Middle Schools Slayter Creek
High Schools Anna
School District Anna Isd
Others
Restrictions Deed
Ownership See Agent
Acceptable Financing Cash, Conventional, FHA, VA Loan
Listing Terms Cash, Conventional, FHA, VA Loan
Financing Conventional
Read Less Info
Want to know what your home might be worth? Contact us for a FREE valuation!

Our team is ready to help you sell your home for the highest possible price ASAP

©2025 North Texas Real Estate Information Systems.
Bought with Shaya Shivers • Post Oak Realty
13276 Research Blvd, Suite # 107, Austin, Texas, 78750, United States






