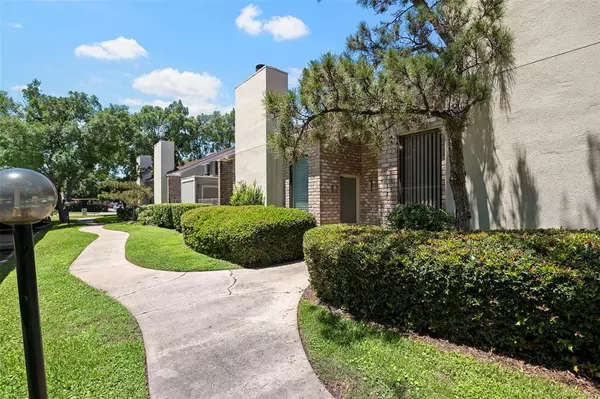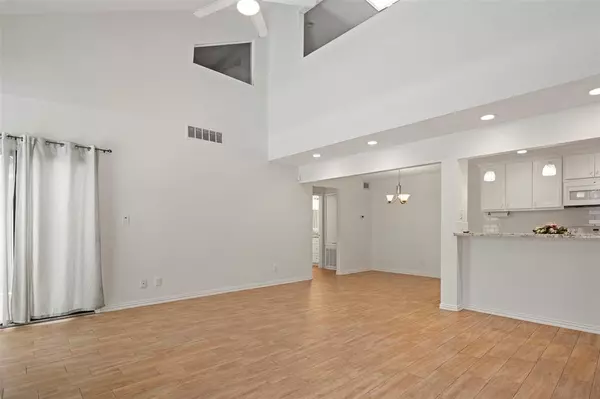$220,000
For more information regarding the value of a property, please contact us for a free consultation.
2 Beds
2 Baths
1,362 SqFt
SOLD DATE : 09/13/2024
Key Details
Property Type Condo
Sub Type Condominium
Listing Status Sold
Purchase Type For Sale
Square Footage 1,362 sqft
Price per Sqft $150
Subdivision Cambridge Glen Condo Ph 01 Ext
MLS Listing ID 90556366
Sold Date 09/13/24
Style Contemporary/Modern
Bedrooms 2
Full Baths 2
HOA Fees $436/mo
Year Built 1980
Annual Tax Amount $2,985
Tax Year 2023
Lot Size 2.658 Acres
Property Description
Stunning remodeled condo with a convenient layout featuring one bedroom on the first floor and a secondary bedroom with an office on the second floor, each with a full bathroom and big walk-in closets. The living room has high ceilings and it's adorned with a beautiful fireplace and two recently replaced windows. The kitchen is open to the living and dining rooms and has high-end granite countertops, modern backsplash, and wood cabinets.
Enjoy a private patio and 2 assigned parking in this lovely, secure community. The monthly maintenance fee covers water, trash, insurance, landscaping, and gated access. This property is a must-see for those seeking a turnkey home in a desirable location. Short-term rentals are allowed (AIRBNB). Vacant and move-in ready!!!! Please see the list of upgrades and floor plans in the attachments.
Location
State TX
County Harris
Area Medical Center Area
Rooms
Bedroom Description 1 Bedroom Down - Not Primary BR,1 Bedroom Up
Other Rooms 1 Living Area, Formal Dining, Loft
Master Bathroom Full Secondary Bathroom Down, Primary Bath: Double Sinks, Primary Bath: Tub/Shower Combo
Kitchen Breakfast Bar, Kitchen open to Family Room, Pantry
Interior
Heating Central Electric
Cooling Central Electric
Fireplaces Number 1
Fireplaces Type Wood Burning Fireplace
Appliance Dryer Included, Washer Included
Dryer Utilities 1
Exterior
Roof Type Composition
Private Pool No
Building
Story 2
Entry Level Levels 1 and 2
Foundation Slab
Sewer Public Sewer
Water Public Water
Structure Type Brick
New Construction No
Schools
Elementary Schools Whidby Elementary School
Middle Schools Cullen Middle School (Houston)
High Schools Lamar High School (Houston)
School District 27 - Houston
Others
HOA Fee Include Exterior Building,Grounds,Limited Access Gates,Recreational Facilities,Trash Removal,Water and Sewer
Senior Community No
Tax ID 114-181-009-0009
Acceptable Financing Cash Sale, Conventional, VA
Tax Rate 2.0148
Disclosures Sellers Disclosure
Listing Terms Cash Sale, Conventional, VA
Financing Cash Sale,Conventional,VA
Special Listing Condition Sellers Disclosure
Read Less Info
Want to know what your home might be worth? Contact us for a FREE valuation!

Our team is ready to help you sell your home for the highest possible price ASAP

Bought with eXp Realty LLC
13276 Research Blvd, Suite # 107, Austin, Texas, 78750, United States






