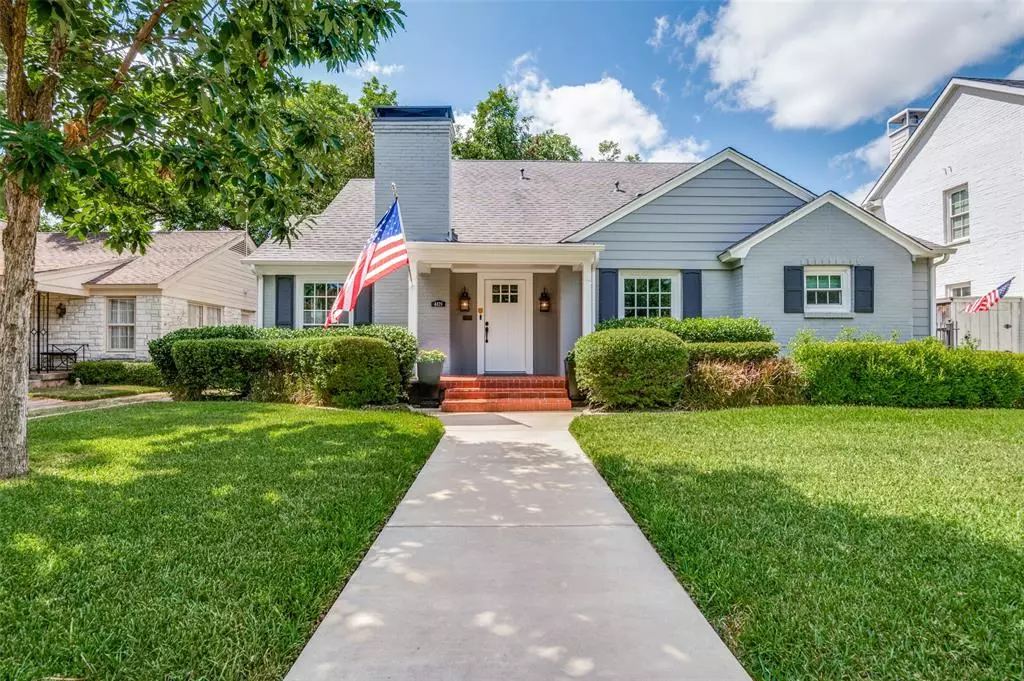$1,875,000
For more information regarding the value of a property, please contact us for a free consultation.
3 Beds
3 Baths
2,728 SqFt
SOLD DATE : 09/13/2024
Key Details
Property Type Single Family Home
Sub Type Single Family Residence
Listing Status Sold
Purchase Type For Sale
Square Footage 2,728 sqft
Price per Sqft $687
Subdivision Idlewild
MLS Listing ID 20689380
Sold Date 09/13/24
Style Traditional
Bedrooms 3
Full Baths 2
Half Baths 1
HOA Y/N None
Year Built 1939
Annual Tax Amount $29,544
Lot Size 8,407 Sqft
Acres 0.193
Lot Dimensions 60x140
Property Description
A hidden gem in the Park Cities! This large lot, two-story, extensively renovated home is tucked away in the highly acclaimed HPISD school district and the sought-after Hyer Elementary. This exceptionally well-maintained home is ready for move-in! Updates include new exterior siding, insulation, doors, window seals, hand-scraped wood floors, plumbing, outdoor lighting, and paint (inside and out). The open floor plan offers stunning views from the kitchen through the living room to the manicured backyard. The kitchen, half-bath, formal room, living room, and primary suite are all located on the main floor. The second-floor features two large bedrooms, a full bath, a spacious bonus room that could be converted into another room, and a laundry room with a sink. Walk-in attic storage with Gladiator storage cabinets and a raised two-car garage with additional Gladiator storage cabinets. This home offers more features than can be listed here. Don't miss out on this incredible opportunity!
Location
State TX
County Dallas
Direction Use GPS. North on Preston from Lovers, left on Bryn Mawr. House will be on your left.
Rooms
Dining Room 1
Interior
Interior Features Built-in Wine Cooler, Cable TV Available, Decorative Lighting, Dry Bar, High Speed Internet Available
Heating Central, Fireplace(s), Natural Gas
Cooling Ceiling Fan(s), Central Air, Electric
Flooring Carpet, Marble, Wood
Fireplaces Number 2
Fireplaces Type Gas Logs, Gas Starter, Living Room
Appliance Dishwasher, Disposal, Gas Cooktop, Microwave, Double Oven, Vented Exhaust Fan
Heat Source Central, Fireplace(s), Natural Gas
Laundry Utility Room, Full Size W/D Area
Exterior
Exterior Feature Covered Patio/Porch
Garage Spaces 2.0
Carport Spaces 1
Fence Back Yard, Gate, Wood
Utilities Available City Sewer, City Water
Roof Type Composition
Total Parking Spaces 3
Garage Yes
Building
Lot Description Few Trees, Interior Lot, Landscaped, Lrg. Backyard Grass, Sprinkler System
Story Two
Foundation Pillar/Post/Pier
Level or Stories Two
Structure Type Brick,Siding
Schools
Elementary Schools Hyer
Middle Schools Highland Park
High Schools Highland Park
School District Highland Park Isd
Others
Ownership See Agent
Acceptable Financing Cash, Conventional, FHA, VA Loan
Listing Terms Cash, Conventional, FHA, VA Loan
Financing Conventional
Read Less Info
Want to know what your home might be worth? Contact us for a FREE valuation!

Our team is ready to help you sell your home for the highest possible price ASAP

©2025 North Texas Real Estate Information Systems.
Bought with Alex Perry • Allie Beth Allman & Assoc.
13276 Research Blvd, Suite # 107, Austin, Texas, 78750, United States






