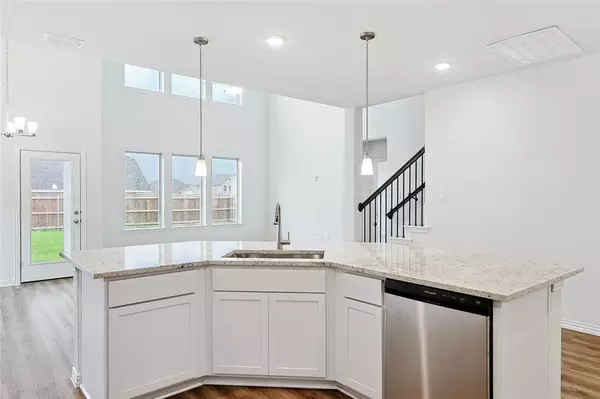$429,990
For more information regarding the value of a property, please contact us for a free consultation.
4 Beds
4 Baths
2,917 SqFt
SOLD DATE : 09/12/2024
Key Details
Property Type Single Family Home
Sub Type Single Family Residence
Listing Status Sold
Purchase Type For Sale
Square Footage 2,917 sqft
Price per Sqft $147
Subdivision The Oaks
MLS Listing ID 20501843
Sold Date 09/12/24
Bedrooms 4
Full Baths 3
Half Baths 1
HOA Fees $79/ann
HOA Y/N Mandatory
Year Built 2023
Lot Size 5,967 Sqft
Acres 0.137
Property Description
This spacious Brightland Homes Magnolia floor plan gives 2,917 of usable square footage a whole new meaning! The spacious kitchen includes a center island with double sink, overlooking the great room and casual dining area, with access to the covered patio and backyard. A front study makes an ideal and perfect home office. The owner's suite is nestled at the back of the main level, boasting an enormous walk-in closet and beautiful windows overlooking the backyard. Upstairs, you have additional storage, three bedrooms and two full bath that are located just steps from a large game room. This community will boast amenities to encourage togetherness and well-being, including a spacious playground, tranquil park, hike and bike trails, and a sparkling pool. Round up the family and take a short drive to Bear Creek Park, which features hiking trails, fishing piers-ponds, eight pavilions, a climbing rock, and acres of trees and walking paths.
Location
State TX
County Ellis
Direction Head South on I-35E and take exit 408. Follow the Frontage Road until you reach Oaks Boulevard. Turn right on Oaks Boulevard and you will see The Oaks community straight ahead.
Rooms
Dining Room 1
Interior
Interior Features Decorative Lighting, Double Vanity, Eat-in Kitchen, Kitchen Island, Loft, Open Floorplan, Pantry, Walk-In Closet(s)
Heating Central, Heat Pump, Natural Gas, Zoned
Cooling Ceiling Fan(s), Central Air, Electric, Heat Pump, Zoned
Flooring Carpet, Ceramic Tile, Luxury Vinyl Plank
Appliance Dishwasher, Disposal, Gas Range, Microwave, Tankless Water Heater
Heat Source Central, Heat Pump, Natural Gas, Zoned
Laundry Utility Room, Full Size W/D Area
Exterior
Exterior Feature Covered Patio/Porch, Rain Gutters
Garage Spaces 2.0
Fence Back Yard, Fenced, Full, Wood
Utilities Available City Sewer, City Water, Community Mailbox, Curbs, Individual Gas Meter, Individual Water Meter, Sidewalk
Roof Type Composition
Total Parking Spaces 2
Garage Yes
Building
Lot Description Interior Lot, Landscaped, Sprinkler System
Story Two
Foundation Slab
Level or Stories Two
Structure Type Brick,Fiber Cement,Wood
Schools
Elementary Schools Shields
Middle Schools Red Oak
High Schools Red Oak
School District Red Oak Isd
Others
Ownership Brightland Homes
Acceptable Financing Cash, Conventional, FHA, Texas Vet, VA Loan
Listing Terms Cash, Conventional, FHA, Texas Vet, VA Loan
Financing VA
Read Less Info
Want to know what your home might be worth? Contact us for a FREE valuation!

Our team is ready to help you sell your home for the highest possible price ASAP

©2024 North Texas Real Estate Information Systems.
Bought with Sandra Ridge • Rendon Realty, LLC

13276 Research Blvd, Suite # 107, Austin, Texas, 78750, United States






