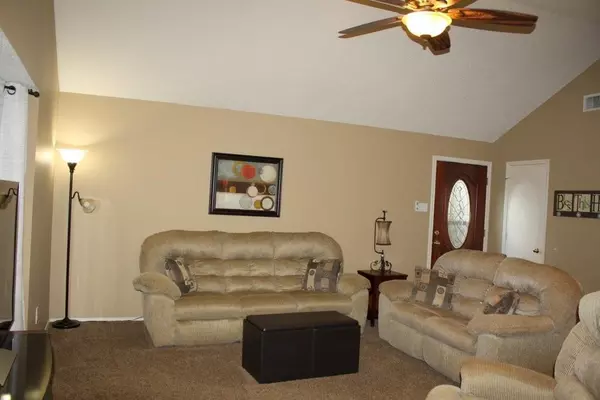$263,000
For more information regarding the value of a property, please contact us for a free consultation.
4 Beds
2 Baths
1,600 SqFt
SOLD DATE : 09/12/2024
Key Details
Property Type Single Family Home
Sub Type Single Family Residence
Listing Status Sold
Purchase Type For Sale
Square Footage 1,600 sqft
Price per Sqft $164
Subdivision Samuell Park Farms East
MLS Listing ID 20690516
Sold Date 09/12/24
Style Traditional
Bedrooms 4
Full Baths 2
HOA Y/N None
Year Built 1985
Annual Tax Amount $5,038
Lot Size 4,486 Sqft
Acres 0.103
Lot Dimensions 39x115 40x115
Property Description
Quite, secluded, community nestled off Interstate 80 for a quick commute to Dallas. This home offers 4 bedrooms and two baths. Beautiful vaulted ceilings, and a wood burning fireplace in the Living room. Super clean home, move in ready. Garage was converted to a large bedroom, or entertainment area. Rear entry with a two car carport. Patio area to the side of the home for avid gardeners. There is an 8x10 Storage Building. Very nice landscaping. Don't miss an opportunity to view this home.
Location
State TX
County Dallas
Community Greenbelt
Direction 635 N to I 80 East, Right on TX Lupton Blvd, Right to Riverstone, Left on Planters Rd, Left on Wheatfield Dr., House on Left side, sign in yard.
Rooms
Dining Room 1
Interior
Interior Features Cathedral Ceiling(s), Decorative Lighting, Double Vanity, Flat Screen Wiring, High Speed Internet Available, Vaulted Ceiling(s), Walk-In Closet(s)
Heating Central, Electric, ENERGY STAR Qualified Equipment
Cooling Ceiling Fan(s), Central Air, Electric, ENERGY STAR Qualified Equipment
Flooring Carpet, Vinyl
Fireplaces Number 1
Fireplaces Type Wood Burning
Appliance Dishwasher, Disposal, Electric Range, Electric Water Heater, Microwave, Refrigerator
Heat Source Central, Electric, ENERGY STAR Qualified Equipment
Laundry Electric Dryer Hookup, In Hall, Full Size W/D Area, Washer Hookup
Exterior
Exterior Feature Rain Gutters, Lighting, Storage
Carport Spaces 2
Fence Back Yard, Full, Gate, Wood
Community Features Greenbelt
Utilities Available City Sewer, City Water, Curbs, Electricity Connected, Individual Water Meter, Sidewalk, Underground Utilities
Roof Type Asphalt
Total Parking Spaces 2
Garage No
Building
Lot Description Few Trees, Landscaped, Subdivision, Zero Lot Line
Story One
Foundation Slab
Level or Stories One
Structure Type Brick,Fiber Cement
Schools
Elementary Schools Shaw
Middle Schools Agnew
High Schools Mesquite
School District Mesquite Isd
Others
Restrictions Deed
Ownership Bearden
Acceptable Financing Cash, Conventional, FHA, VA Loan
Listing Terms Cash, Conventional, FHA, VA Loan
Financing FHA 203(b)
Special Listing Condition Highline, Survey Available
Read Less Info
Want to know what your home might be worth? Contact us for a FREE valuation!

Our team is ready to help you sell your home for the highest possible price ASAP

©2025 North Texas Real Estate Information Systems.
Bought with Blanca Montanez • AMX Realty
13276 Research Blvd, Suite # 107, Austin, Texas, 78750, United States






