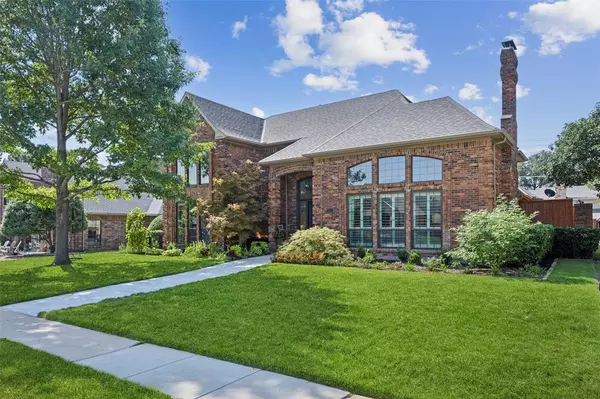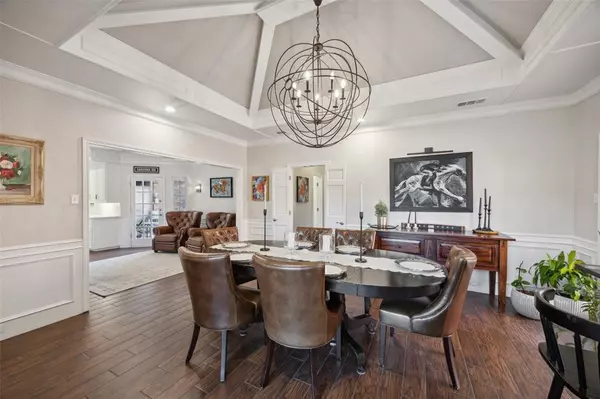$799,999
For more information regarding the value of a property, please contact us for a free consultation.
4 Beds
3 Baths
3,436 SqFt
SOLD DATE : 09/12/2024
Key Details
Property Type Single Family Home
Sub Type Single Family Residence
Listing Status Sold
Purchase Type For Sale
Square Footage 3,436 sqft
Price per Sqft $232
Subdivision Parkway Estates
MLS Listing ID 20696321
Sold Date 09/12/24
Style Traditional
Bedrooms 4
Full Baths 3
HOA Y/N None
Year Built 1983
Annual Tax Amount $9,404
Lot Size 9,583 Sqft
Acres 0.22
Property Description
Breathtaking 4 bedroom, 3 bath Plano home ready for you to call your own! You and your guests are warmly welcome the moment you enter the grand foyer flanked by the formal living room and office. The inviting living room with soaring ceiling, large windows, a stately fireplace, and stunning built-in sits at the heart of this versatile floorplan. The formal dining room features an elegant dry bar. The modern kitchen offers built-in stainless steel appliances, an kitchen island, crisp white cabinetry, designer touches, and ample storage space. The serene downstairs primary bedroom boasts a spa-like ensuite bath with separate vanities, a separate shower, large soaking tub, and a walk-in closet. Convenient guest bedroom and full bath downstairs. French doors lead to an elegant home office. Spacious secondary bedrooms and Jack and Jill bath share the second floor with an additional office space. Private backyard with a covered patio and sparkling saltwater pool! 3D tour online!
Location
State TX
County Collin
Direction Head north on US-75 N Take exit 30 toward Parker Rd Use the left lane to take the Parker Rd ramp Use any lane to take the ramp to W Parker Rd Use any lane to turn left onto W Parker Rd Turn right onto San Mateo Dr Turn right onto Hollow Dr Turn right onto Nantucket Dr
Rooms
Dining Room 1
Interior
Interior Features Built-in Wine Cooler, Cathedral Ceiling(s), Chandelier, Decorative Lighting, Dry Bar, High Speed Internet Available, Vaulted Ceiling(s)
Heating Central
Cooling Central Air
Flooring Tile
Fireplaces Number 1
Fireplaces Type Gas Logs
Appliance Dishwasher, Disposal, Electric Oven, Electric Range, Gas Water Heater, Double Oven, Trash Compactor, Vented Exhaust Fan
Heat Source Central
Laundry Electric Dryer Hookup, Utility Room
Exterior
Garage Spaces 3.0
Pool Diving Board, Fenced, Heated, In Ground, Pool/Spa Combo, Salt Water
Utilities Available Alley, City Sewer, City Water
Roof Type Asphalt
Total Parking Spaces 3
Garage Yes
Private Pool 1
Building
Story Two
Foundation Slab
Level or Stories Two
Structure Type Brick
Schools
Elementary Schools Wells
Middle Schools Haggard
High Schools Vines
School District Plano Isd
Others
Ownership On File
Acceptable Financing Cash, Conventional, FHA, VA Loan
Listing Terms Cash, Conventional, FHA, VA Loan
Financing Conventional
Read Less Info
Want to know what your home might be worth? Contact us for a FREE valuation!

Our team is ready to help you sell your home for the highest possible price ASAP

©2025 North Texas Real Estate Information Systems.
Bought with Elizabeth Ritch • RE/MAX Dallas Suburbs
13276 Research Blvd, Suite # 107, Austin, Texas, 78750, United States






