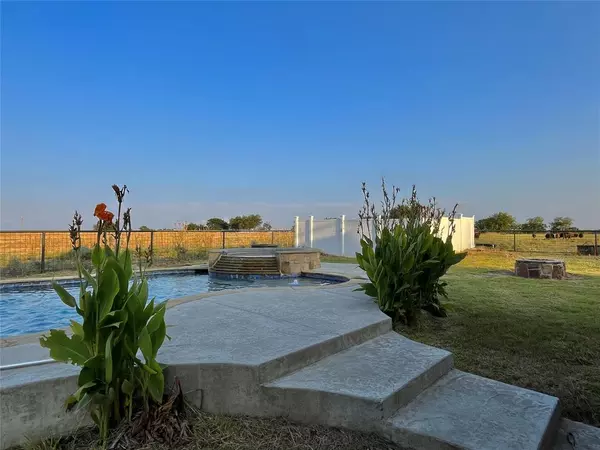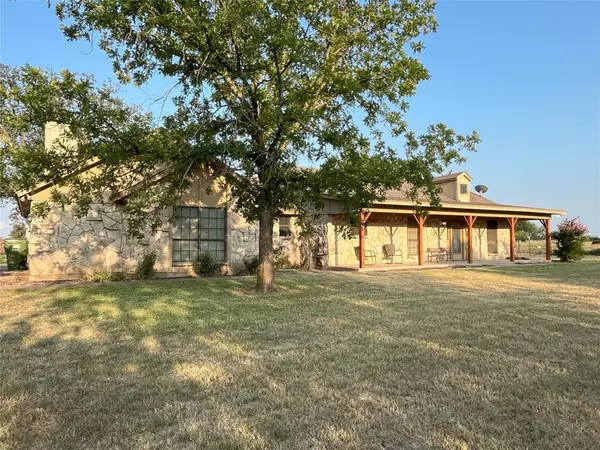$480,000
For more information regarding the value of a property, please contact us for a free consultation.
4 Beds
3 Baths
2,385 SqFt
SOLD DATE : 09/11/2024
Key Details
Property Type Single Family Home
Sub Type Single Family Residence
Listing Status Sold
Purchase Type For Sale
Square Footage 2,385 sqft
Price per Sqft $201
Subdivision Acres: 1.000 Abst: 1518 Survey: T & P Rr Co Sur 11
MLS Listing ID 20692511
Sold Date 09/11/24
Style Traditional
Bedrooms 4
Full Baths 3
HOA Y/N None
Year Built 1988
Annual Tax Amount $4,472
Lot Size 5.240 Acres
Acres 5.24
Property Description
**MUST SEE** 5.24 Acres Outside City Limits! Bring Your Family & All the Animals to come & see the Gorgeous Features of this property! *Built in 1988, 4 bed, 3 full bath home*Metal Carport *Metal Barn with 2 stalls*Property is Fully Fenced with a Gated Entrance*The Living Room is open to the Kitchen & Dining Room**House has 2 full suites: Large Master suite with a fireplace, built-in cabinets & full bathroom with a walk-in shower and Huge walk-in closet ~Guest Suite has a Large walk-in closet & full bathroom with a separate shower, Duel sinks & Jetted Tub *** On the opposite end of the house are the additional 2 bedrooms and full bathroom*House is all electric and No carpet! *Enjoy the backyard, Inground Heated Pool-Hot Tub & the Firepit (Pool-Hot Tub run off propane)*Pool-Hot Tub added in 2020*Private Well & Septic*Total of 3 parcels: R000057649, R000057645 and R000108024 (Total of 5.24 acres)*NO Survey *Schedule through BrokerBay(See ALL attached Documents in the Transaction Desk)
Location
State TX
County Parker
Direction GPS: 7740 Prather Road, Springtown, TX 76082-6461
Rooms
Dining Room 1
Interior
Interior Features Built-in Features, Decorative Lighting, Open Floorplan, Walk-In Closet(s)
Heating Central, Electric, Fireplace(s), Heat Pump
Cooling Central Air, Electric
Flooring Luxury Vinyl Plank, Tile
Fireplaces Number 2
Fireplaces Type Bedroom, Decorative, Living Room, Wood Burning
Appliance Dishwasher, Disposal, Electric Range, Electric Water Heater, Microwave
Heat Source Central, Electric, Fireplace(s), Heat Pump
Laundry Electric Dryer Hookup, Utility Room, Full Size W/D Area, Washer Hookup
Exterior
Exterior Feature Covered Patio/Porch, Dog Run, Fire Pit, Private Entrance, RV/Boat Parking, Stable/Barn
Carport Spaces 2
Fence Back Yard, Barbed Wire, Cross Fenced, Fenced, Front Yard, Full, Gate, Metal, Pipe
Pool Heated, In Ground, Outdoor Pool, Pool/Spa Combo, Salt Water, Water Feature, Waterfall, Other
Utilities Available All Weather Road, Asphalt, Co-op Electric, Electricity Available, Electricity Connected, Gravel/Rock, Outside City Limits, Private Sewer, Private Water, Propane, Septic, Well
Roof Type Composition
Total Parking Spaces 2
Garage No
Private Pool 1
Building
Lot Description Acreage, Agricultural, Cleared, Corner Lot, Level, Lrg. Backyard Grass, Many Trees, Pasture
Story One
Foundation Slab
Level or Stories One
Structure Type Rock/Stone
Schools
Elementary Schools Goshen Creek
Middle Schools Springtown
High Schools Springtown
School District Springtown Isd
Others
Restrictions Deed
Ownership Michael Young
Acceptable Financing Cash, Conventional, FHA, VA Loan
Listing Terms Cash, Conventional, FHA, VA Loan
Financing Conventional
Read Less Info
Want to know what your home might be worth? Contact us for a FREE valuation!

Our team is ready to help you sell your home for the highest possible price ASAP

©2025 North Texas Real Estate Information Systems.
Bought with Kimberly Weaver • Berkshire HathawayHS PenFed TX
13276 Research Blvd, Suite # 107, Austin, Texas, 78750, United States






