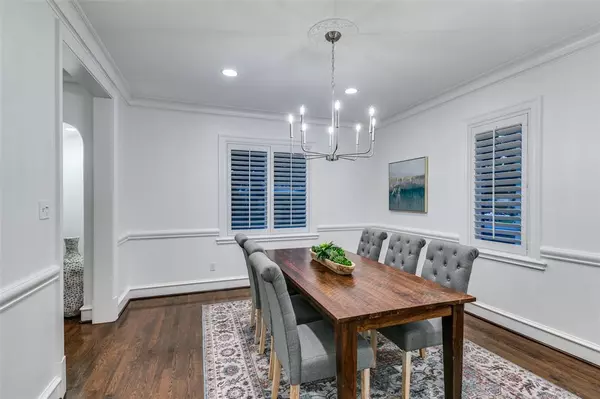$1,850,000
For more information regarding the value of a property, please contact us for a free consultation.
5 Beds
4 Baths
3,325 SqFt
SOLD DATE : 09/10/2024
Key Details
Property Type Single Family Home
Sub Type Single Family Residence
Listing Status Sold
Purchase Type For Sale
Square Footage 3,325 sqft
Price per Sqft $556
Subdivision University Court
MLS Listing ID 20656175
Sold Date 09/10/24
Style Tudor
Bedrooms 5
Full Baths 3
Half Baths 1
HOA Y/N None
Year Built 1998
Annual Tax Amount $24,047
Lot Size 6,490 Sqft
Acres 0.149
Lot Dimensions 50x130
Property Description
Nestled on a picturesque tree lined street in University Park, this Tudor style home seamlessly blends timeless elegance with modern updates. Three levels of rich hardwood flooring guide you through an impeccably designed interior. The main level welcomes you with a cozy living area featuring a classic fireplace and an elegant dining room. The updated kitchen boasts high end appliances including a Viking range, new Kitchenaid dishwasher, and stainless steel refrigerator, complemented by two pantries, a breakfast bar, and a charming eating area.
Upstairs, four bedrooms share Jack and Jill baths, alongside a convenient utility room. The top floor offers a sprawling bedroom suite or versatile game room or playroom with ample closets and a spacious bath. A separate 704 square foot guest quarters above the spacious three car garage provides privacy and comfort. Situated near Burleson Park and SMU in HPISD, this home is a true gem in one of Dallas' most sought after neighborhoods.
Location
State TX
County Dallas
Direction GPS
Rooms
Dining Room 1
Interior
Interior Features Cable TV Available, Chandelier, Decorative Lighting, Double Vanity, Eat-in Kitchen, High Speed Internet Available, Pantry, Walk-In Closet(s)
Heating Central, Fireplace(s), Natural Gas
Cooling Ceiling Fan(s), Central Air, Electric
Flooring Carpet, Ceramic Tile, Wood
Fireplaces Number 1
Fireplaces Type Gas Logs, Gas Starter
Equipment Irrigation Equipment
Appliance Dishwasher, Gas Range, Refrigerator
Heat Source Central, Fireplace(s), Natural Gas
Laundry Utility Room, Full Size W/D Area, Washer Hookup
Exterior
Exterior Feature Covered Deck, Rain Gutters
Garage Spaces 3.0
Fence Wood
Utilities Available City Sewer, City Water, Curbs, Electricity Available, Electricity Connected, Individual Gas Meter, Individual Water Meter, Phone Available
Roof Type Composition
Total Parking Spaces 3
Garage Yes
Building
Lot Description Few Trees, Interior Lot, Landscaped, Sprinkler System
Story Three Or More
Foundation Pillar/Post/Pier
Level or Stories Three Or More
Structure Type Brick,Rock/Stone
Schools
Elementary Schools Armstrong
Middle Schools Highland Park
High Schools Highland Park
School District Highland Park Isd
Others
Ownership Karolyn & John Hagan
Acceptable Financing Cash, Conventional, VA Loan
Listing Terms Cash, Conventional, VA Loan
Financing Conventional
Read Less Info
Want to know what your home might be worth? Contact us for a FREE valuation!

Our team is ready to help you sell your home for the highest possible price ASAP

©2025 North Texas Real Estate Information Systems.
Bought with Eloise Martin • Dave Perry Miller Real Estate
13276 Research Blvd, Suite # 107, Austin, Texas, 78750, United States






