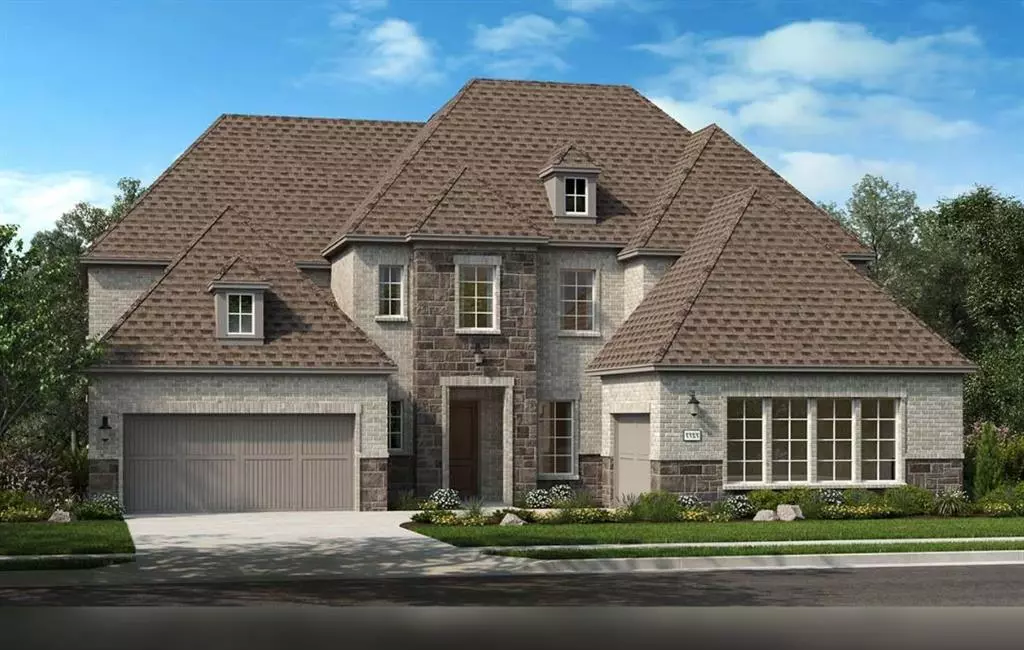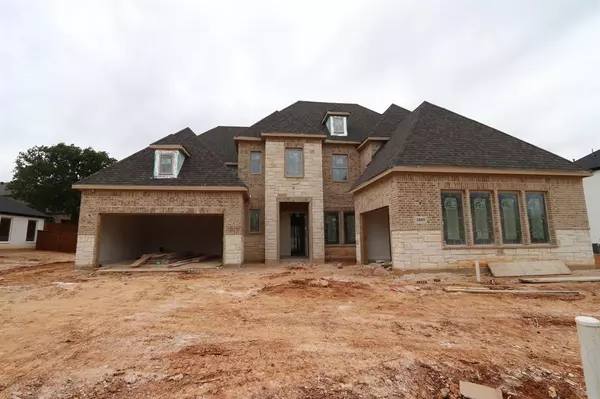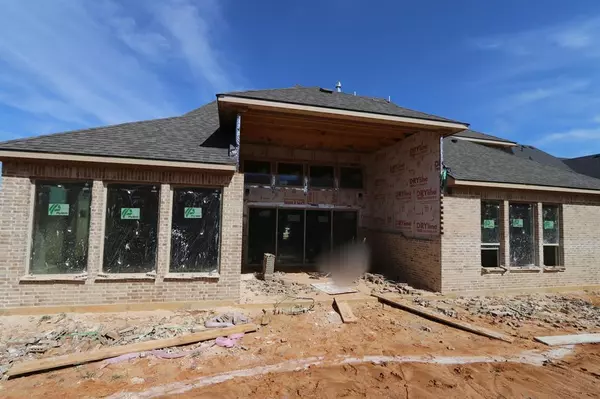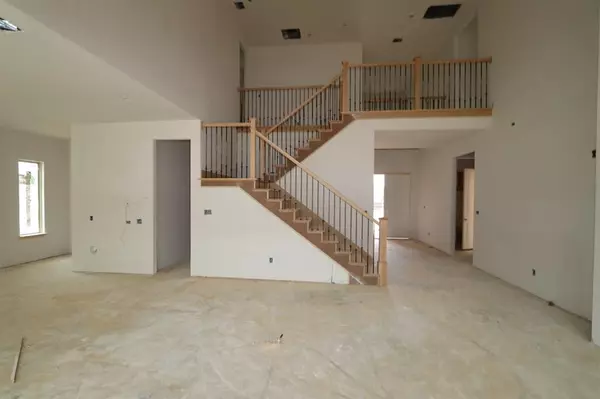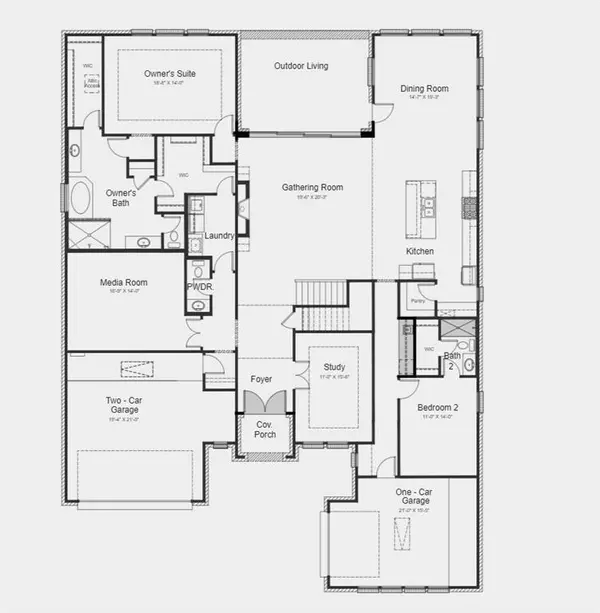$1,367,978
For more information regarding the value of a property, please contact us for a free consultation.
5 Beds
7 Baths
4,506 SqFt
SOLD DATE : 09/10/2024
Key Details
Property Type Single Family Home
Sub Type Single Family Residence
Listing Status Sold
Purchase Type For Sale
Square Footage 4,506 sqft
Price per Sqft $303
Subdivision Grace Park
MLS Listing ID 20610935
Sold Date 09/10/24
Style Traditional
Bedrooms 5
Full Baths 5
Half Baths 2
HOA Fees $150/ann
HOA Y/N Mandatory
Year Built 2024
Lot Size 0.344 Acres
Acres 0.3444
Property Description
MLS#20610935 Built by Taylor Morrison, August Completion - Welcome to the delightful Sierra in Grace Park! Step through the inviting double doors into a cozy study right off the foyer. The kitchen with a dining area opens up to the family room, complete with a sliding door unit that welcomes in the sunshine. Downstairs, you'll find a media room for entertaining and a convenient powder room. The primary suite is a haven, with easy access to the utility room. Upstairs, discover a spacious game room and four additional bedrooms, each with its own full bath for ultimate convenience. Enjoy the outdoors on the covered porch and patio, and don't forget about the split 3-car garage – perfect for all your parking needs. Welcome home to the Sierra, where warmth and comfort await! Structural options added include: Sliding door unit in gathering room, wet bar in place of work station,shower at bath 2,and double front door.
Location
State TX
County Denton
Direction From Long Prairie Road, Go West on Cross Timbers Road (approx. 1 mile). Turn left into community on Grace Pearl Lane.
Rooms
Dining Room 1
Interior
Interior Features Cable TV Available, High Speed Internet Available, Sound System Wiring, Vaulted Ceiling(s), Wet Bar
Heating Central
Cooling Central Air
Flooring Carpet, Ceramic Tile, Wood
Fireplaces Number 1
Fireplaces Type Gas Logs
Appliance Dishwasher, Electric Oven, Gas Cooktop, Convection Oven, Plumbed For Gas in Kitchen
Heat Source Central
Exterior
Exterior Feature Covered Patio/Porch, Rain Gutters, Uncovered Courtyard, Other
Garage Spaces 3.0
Fence Wood
Utilities Available City Sewer, City Water, Underground Utilities
Roof Type Composition
Total Parking Spaces 3
Garage Yes
Building
Lot Description Sprinkler System, Subdivision
Story Two
Level or Stories Two
Structure Type Brick,Rock/Stone
Schools
Elementary Schools Wellington
Middle Schools Mckamy
High Schools Flower Mound
School District Lewisville Isd
Others
Restrictions Deed
Ownership Taylor Morrison
Acceptable Financing Cash, Conventional, FHA, VA Loan
Listing Terms Cash, Conventional, FHA, VA Loan
Financing Conventional
Read Less Info
Want to know what your home might be worth? Contact us for a FREE valuation!

Our team is ready to help you sell your home for the highest possible price ASAP

©2024 North Texas Real Estate Information Systems.
Bought with Angie Yocum • RE/MAX DFW Associates

13276 Research Blvd, Suite # 107, Austin, Texas, 78750, United States

