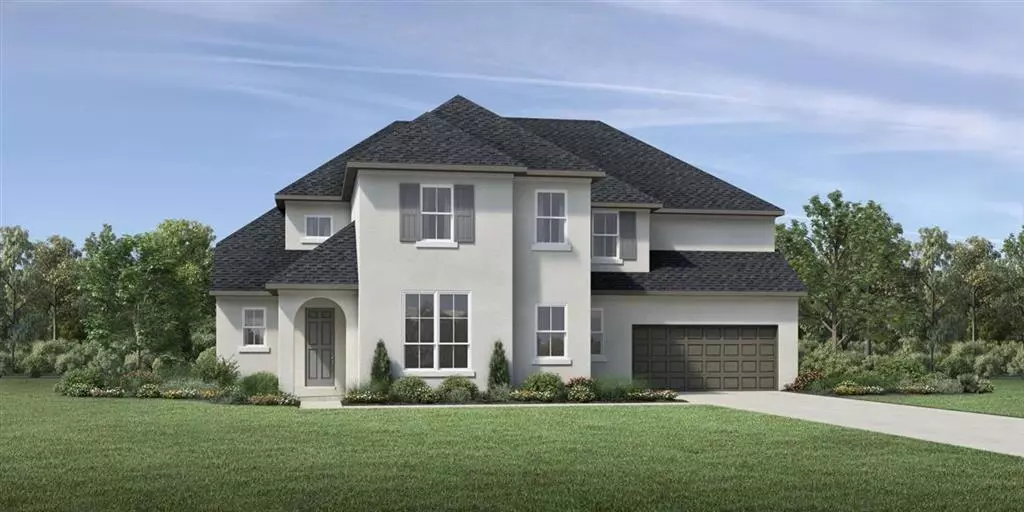$864,219
For more information regarding the value of a property, please contact us for a free consultation.
6 Beds
5.1 Baths
4,375 SqFt
SOLD DATE : 08/23/2024
Key Details
Property Type Single Family Home
Listing Status Sold
Purchase Type For Sale
Square Footage 4,375 sqft
Price per Sqft $197
Subdivision Sienna
MLS Listing ID 49129186
Sold Date 08/23/24
Style Other Style
Bedrooms 6
Full Baths 5
Half Baths 1
HOA Fees $123/ann
HOA Y/N 1
Year Built 2024
Lot Size 0.311 Acres
Property Description
MLS# 49129186 - Built by Toll Brothers, Inc. - Ready Now! ~ The stunning Vanquish Mission home burst curb appeal with a stucco and brick exterior. The covered front porch entry opens into an impressive two-story foyer with circular staircase. Overnight guests will enjoy a secluded bedroom with private bath and walk-in closet after a day of travel. The open great room includes a contemporary electric fireplace that will add ambiance to any occasion. The well-appointed kitchen includes a center island, walk-in pantry and casual dining room. A gorgeous cathedral ceiling in the primary bedroom adds a touch of elegance and the resort-style bath is relaxing and features a freestanding tub, dual vanities, separate shower and walk-in closet. Entertain upstairs with the open loft and attached media room. Four spacious bedroom with walk-in closets and three full baths, provide space and privacy for all.
Location
State TX
County Fort Bend
Community Sienna
Area Sienna Area
Rooms
Bedroom Description En-Suite Bath,Primary Bed - 1st Floor,Multilevel Bedroom,Walk-In Closet
Other Rooms Breakfast Room, Family Room, Gameroom Up, Guest Suite w/Kitchen, Home Office/Study, Kitchen/Dining Combo, Loft, Media
Master Bathroom Primary Bath: Soaking Tub
Kitchen Island w/o Cooktop, Kitchen open to Family Room, Walk-in Pantry
Interior
Interior Features Fire/Smoke Alarm, Formal Entry/Foyer, High Ceiling, Prewired for Alarm System
Heating Zoned
Cooling Zoned
Flooring Carpet, Engineered Wood, Tile
Fireplaces Number 1
Fireplaces Type Electric Fireplace
Exterior
Exterior Feature Back Yard Fenced, Patio/Deck
Parking Features Attached Garage
Garage Spaces 4.0
Roof Type Composition
Private Pool No
Building
Lot Description Cleared, Corner, Cul-De-Sac, Subdivision Lot
Faces South
Story 2
Foundation Slab
Lot Size Range 1/4 Up to 1/2 Acre
Builder Name Toll Brothers, Inc.
Water Public Water
Structure Type Brick,Stucco
New Construction Yes
Schools
Elementary Schools Alyssa Ferguson Elementary
Middle Schools Thornton Middle School (Fort Bend)
High Schools Almeta Crawford High School
School District 19 - Fort Bend
Others
Senior Community No
Restrictions Zoning
Tax ID 8118-55-003-0040-907
Energy Description Attic Vents,Ceiling Fans,Energy Star Appliances,Energy Star/CFL/LED Lights,HVAC>13 SEER,Other Energy Features,Radiant Attic Barrier
Acceptable Financing Cash Sale, Conventional, FHA, VA
Tax Rate 2.89
Disclosures Other Disclosures
Green/Energy Cert Energy Star Qualified Home
Listing Terms Cash Sale, Conventional, FHA, VA
Financing Cash Sale,Conventional,FHA,VA
Special Listing Condition Other Disclosures
Read Less Info
Want to know what your home might be worth? Contact us for a FREE valuation!

Our team is ready to help you sell your home for the highest possible price ASAP

Bought with Prosperity Realty Group
13276 Research Blvd, Suite # 107, Austin, Texas, 78750, United States






