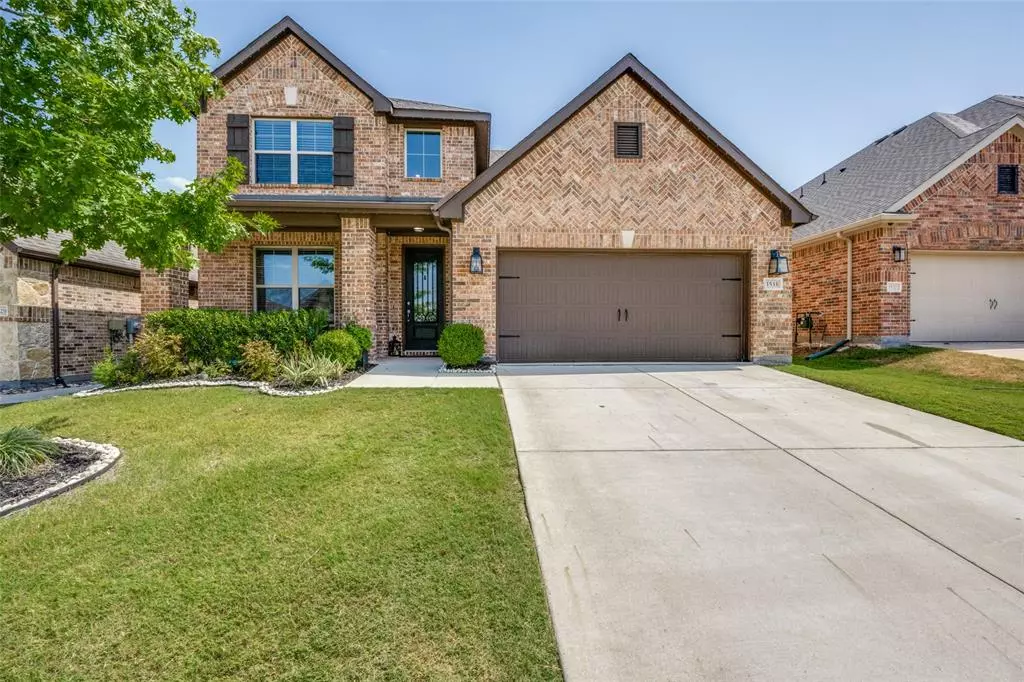$470,000
For more information regarding the value of a property, please contact us for a free consultation.
4 Beds
3 Baths
2,472 SqFt
SOLD DATE : 08/21/2024
Key Details
Property Type Single Family Home
Sub Type Single Family Residence
Listing Status Sold
Purchase Type For Sale
Square Footage 2,472 sqft
Price per Sqft $190
Subdivision Canyon Falls Village
MLS Listing ID 20676979
Sold Date 08/21/24
Style Traditional
Bedrooms 4
Full Baths 2
Half Baths 1
HOA Fees $231/qua
HOA Y/N Mandatory
Year Built 2018
Annual Tax Amount $9,790
Lot Size 6,011 Sqft
Acres 0.138
Property Description
Welcome to this stunning Beazer home offering a perfect blend of indoor and outdoor living. Tons of updates: brand new carpet upstairs & master bedroom, exterior Jelllyfish lighting, decorative lighting throughout, extended outdoor patio & privacy wood panel on patio. Rich engineered hardwood flooring as you enter this 3 bedroom, 2.5 bath home and study. Downstairs home office with French doors and closet can be used as 4th bedroom. Upstairs features an extended cozy living area, built-ins, hall bathroom and two bedrooms. The spacious backyard is perfect for entertaining as it offers tons of privacy, space for seating, and grilling. Home is walking distance from one of the community pools and playground. Community amenities include fitness center, two pools, playgrounds, trails, fishing, dog park. HOA includes Fios internet & cable, front yard maintenance New School zoning - Byron Nelson High School. Located off the I-35 providing easy access to metroplex. See today!
Location
State TX
County Denton
Community Club House, Community Pool, Curbs, Fitness Center, Greenbelt, Jogging Path/Bike Path, Sidewalks
Direction See GPS
Rooms
Dining Room 2
Interior
Interior Features Cable TV Available, Decorative Lighting, Eat-in Kitchen, High Speed Internet Available, Kitchen Island, Open Floorplan, Pantry, Vaulted Ceiling(s)
Heating Central, ENERGY STAR Qualified Equipment, Natural Gas, Zoned
Cooling Ceiling Fan(s), Central Air, Electric
Flooring Carpet, Wood
Appliance Dishwasher, Disposal, Electric Oven, Gas Cooktop, Microwave
Heat Source Central, ENERGY STAR Qualified Equipment, Natural Gas, Zoned
Laundry Utility Room, Full Size W/D Area
Exterior
Exterior Feature Covered Patio/Porch, Lighting, Private Yard
Garage Spaces 2.0
Fence Fenced, Wood
Community Features Club House, Community Pool, Curbs, Fitness Center, Greenbelt, Jogging Path/Bike Path, Sidewalks
Utilities Available Cable Available, City Sewer, City Water, Concrete, Curbs, Sidewalk
Roof Type Composition
Total Parking Spaces 2
Garage Yes
Building
Lot Description Interior Lot
Story Two
Foundation Slab
Level or Stories Two
Structure Type Brick
Schools
Elementary Schools Lance Thompson
Middle Schools Medlin
High Schools Byron Nelson
School District Northwest Isd
Others
Ownership See tax
Acceptable Financing Cash, Conventional
Listing Terms Cash, Conventional
Financing Cash
Read Less Info
Want to know what your home might be worth? Contact us for a FREE valuation!

Our team is ready to help you sell your home for the highest possible price ASAP

©2024 North Texas Real Estate Information Systems.
Bought with Reza Ghanbarpour • Home & Fifth Realty
13276 Research Blvd, Suite # 107, Austin, Texas, 78750, United States






