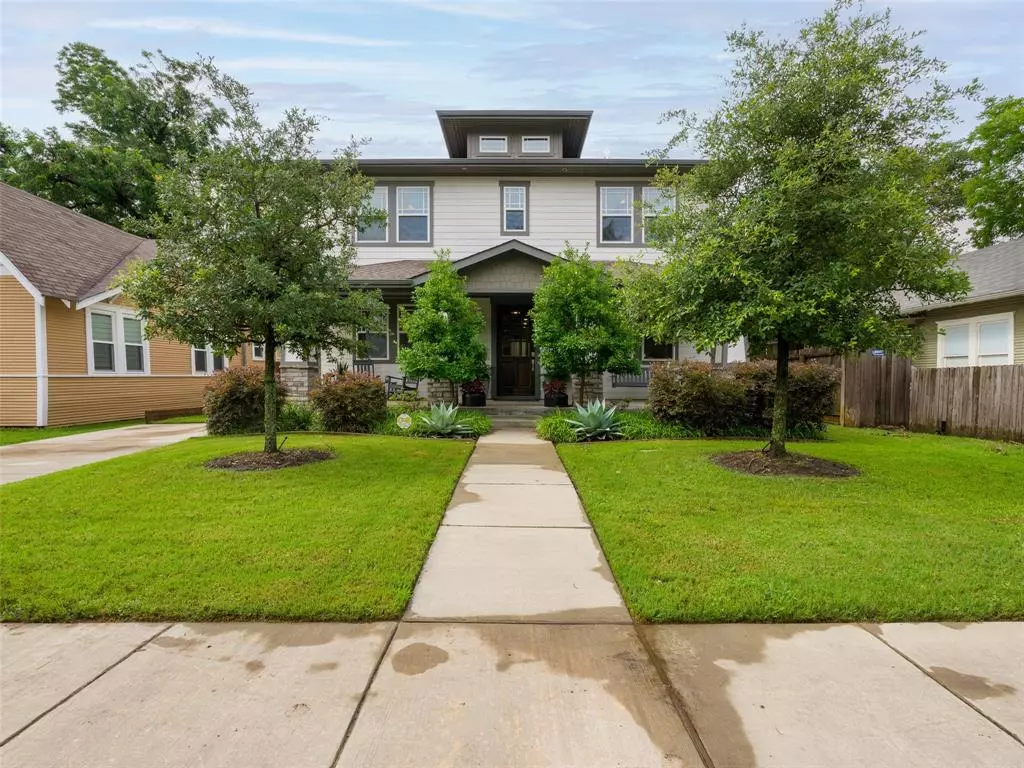$1,250,000
For more information regarding the value of a property, please contact us for a free consultation.
4 Beds
4 Baths
3,203 SqFt
SOLD DATE : 09/10/2024
Key Details
Property Type Single Family Home
Sub Type Single Family Residence
Listing Status Sold
Purchase Type For Sale
Square Footage 3,203 sqft
Price per Sqft $390
Subdivision Vickery Place Add
MLS Listing ID 20636522
Sold Date 09/10/24
Style Craftsman,Prairie
Bedrooms 4
Full Baths 3
Half Baths 1
HOA Y/N None
Year Built 2018
Annual Tax Amount $29,623
Lot Size 7,187 Sqft
Acres 0.165
Property Description
Stunning American prairie style home in the heart of Vickery Place! Enjoy a walkable lifestyle to all things lower Greenville, Knox St and Henderson Ave! This four bedroom, three and a half bath home sits on a well manicured lot with lush landscaping. Expansive open concept living, perfectly designed for entertaining on the main level, while most bedrooms are upstairs. Fully functioning chefs kitchen with all the comforts for even the most discerning chef. The upstairs game room acts as a second living room space and has in ceiling speakers with a subwoofer for watching movies in style. The downstairs living room is also pre wired for a 7 channel in ceiling speaker system as well. This home is very energy efficient due to the fact that is fully foam insulated and newer construction. Second level utility room makes for easy work being so centralized to all bedrooms. With the ultimate live, work and play lifestyle in mind, this home provides close proximity to anything Dallas!
Location
State TX
County Dallas
Direction From 75 and Henderson. Take Henderson Ave East. Turn Left on Bonita Ave. Pass Glencoe St on Bonita. Property will be on your right hand side.
Rooms
Dining Room 2
Interior
Interior Features Built-in Wine Cooler, Cable TV Available, Chandelier, Decorative Lighting, Dry Bar, Flat Screen Wiring, High Speed Internet Available, Open Floorplan, Pantry, Smart Home System, Sound System Wiring, Walk-In Closet(s), Wired for Data
Heating Central
Cooling Ceiling Fan(s), Central Air
Flooring Carpet, Hardwood, Tile
Fireplaces Number 2
Fireplaces Type Gas, Living Room, Outside
Appliance Dishwasher, Disposal, Gas Oven, Gas Range, Microwave, Plumbed For Gas in Kitchen, Tankless Water Heater, Vented Exhaust Fan
Heat Source Central
Laundry Electric Dryer Hookup, Utility Room, Full Size W/D Area, Washer Hookup
Exterior
Exterior Feature Covered Patio/Porch, Fire Pit, Gas Grill, Private Yard
Garage Spaces 2.0
Fence Fenced, Gate, Privacy, Wood, Wrought Iron
Utilities Available Alley, City Sewer, City Water, Curbs, Individual Gas Meter, Natural Gas Available, Sidewalk, Underground Utilities
Roof Type Composition
Total Parking Spaces 2
Garage Yes
Building
Lot Description Landscaped, Lrg. Backyard Grass, Sprinkler System
Story Two
Foundation Slab
Level or Stories Two
Structure Type Brick,Stone Veneer,Vinyl Siding,Wood
Schools
Elementary Schools Geneva Heights
Middle Schools Long
High Schools Woodrow Wilson
School District Dallas Isd
Others
Restrictions None
Ownership See Agent
Acceptable Financing Cash, Conventional
Listing Terms Cash, Conventional
Financing Conventional
Read Less Info
Want to know what your home might be worth? Contact us for a FREE valuation!

Our team is ready to help you sell your home for the highest possible price ASAP

©2024 North Texas Real Estate Information Systems.
Bought with Simone Jeanes • Allie Beth Allman & Assoc.

13276 Research Blvd, Suite # 107, Austin, Texas, 78750, United States






