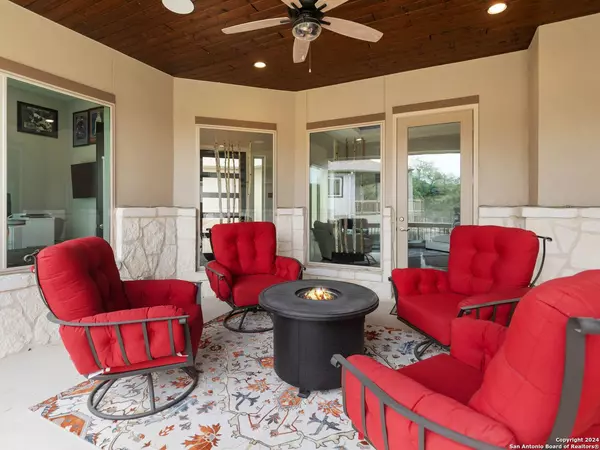$999,990
For more information regarding the value of a property, please contact us for a free consultation.
4 Beds
6 Baths
4,116 SqFt
SOLD DATE : 08/08/2024
Key Details
Property Type Single Family Home
Sub Type Single Residential
Listing Status Sold
Purchase Type For Sale
Square Footage 4,116 sqft
Price per Sqft $242
Subdivision Kinder Ranch
MLS Listing ID 1774054
Sold Date 08/08/24
Style One Story
Bedrooms 4
Full Baths 4
Half Baths 2
Construction Status Pre-Owned
HOA Fees $83/ann
Year Built 2021
Annual Tax Amount $16,479
Tax Year 2024
Lot Size 0.685 Acres
Property Description
This exceptional single-story home is located within Prospect Creek at Kinder Ranch, showcasing spacious open areas. Abundant natural light fills the home, illuminating an exceptional floor plan that includes a family room with high ceilings and a fireplace featuring a floor-to-ceiling stone accent. The residence boasts the finest finishes, such as upgraded light fixtures, window treatments, oversized brick-laid tile floors, decorative paint, and a gourmet kitchen equipped with a large island/countertop seating, extensive cabinetry, and stainless steel appliances, including double ovens and gas cooking. The expansive master suite comes with custom ceiling details, a stacked rock fireplace, and a well-appointed bathroom with a double-sided walk-in shower, garden tub, and an oversized walk-in closet. In addition, the master suite is complemented by a custom walk-in closet for organized luxury. There are three spacious guest bedrooms, all with large closets and en-suite bathrooms. A large flex room is perfect for use as a game room or media room with a full wet bar, and a study adorned with custom-built cabinetry adds an elegant workspace. For added convenience and security, the home features an in-home managed network with a dedicated rack for network components, an Intruder Alert monitored in-home security system, and 6 exterior security cameras with a network video controller and video monitor. Enhancing the ambiance, a VSSL 7-channel network audio system controller delivers superior sound throughout the home. Step outside to the serene outdoors, featuring a sizable covered patio and covered loggia. An outdoor patio area with electric, water, and gas outlets includes stainless steel Bull products such as a 4-burner grill, side stove burner, large burner, 2-drawer refrigerator, 3-burner griddle, and 2-drawer storage cabinet. The space is completed with a wood-burning fireplace and chimney, offering a perfect setting for outdoor gatherings. The elevated TimberTech deck on a concrete pad offers a walk around walkway, a sitting area, and a storage area with cable-style handrail. Landscaping is equally impressive, with an 18-zone wireless controlled irrigation system ensuring lush greenery year-round. Manicured stone mulch areas around trees and a whole-home gutter system add to the pristine outdoor environment. For those seeking recreation, the property includes a 12 x 60 ft artificial grass play area for softball or baseball and a pool prep package for future pool installation.
Location
State TX
County Bexar
Area 1803
Rooms
Master Bathroom Main Level 18X14 Tub/Shower Separate, Separate Vanity, Garden Tub
Master Bedroom Main Level 21X15 Walk-In Closet, Ceiling Fan, Full Bath
Bedroom 2 Main Level 13X14
Bedroom 3 Main Level 13X15
Bedroom 4 Main Level 13X12
Dining Room Main Level 14X14
Kitchen Main Level 21X12
Family Room Main Level 21X21
Study/Office Room Main Level 15X16
Interior
Heating Central
Cooling Two Central
Flooring Carpeting, Ceramic Tile
Heat Source Natural Gas
Exterior
Exterior Feature Patio Slab, Covered Patio, Deck/Balcony, Sprinkler System, Double Pane Windows, Gazebo, Has Gutters, Special Yard Lighting, Mature Trees, Outdoor Kitchen
Parking Features Three Car Garage, Attached, Oversized
Pool None
Amenities Available Controlled Access, Pool, Clubhouse
Roof Type Composition
Private Pool N
Building
Lot Description Cul-de-Sac/Dead End, 1/4 - 1/2 Acre
Foundation Slab
Sewer Sewer System
Water Water System
Construction Status Pre-Owned
Schools
Elementary Schools Kinder Ranch Elementary
Middle Schools Pieper Ranch
High Schools Pieper
School District Comal
Others
Acceptable Financing Conventional, VA, Cash
Listing Terms Conventional, VA, Cash
Read Less Info
Want to know what your home might be worth? Contact us for a FREE valuation!

Our team is ready to help you sell your home for the highest possible price ASAP

13276 Research Blvd, Suite # 107, Austin, Texas, 78750, United States






