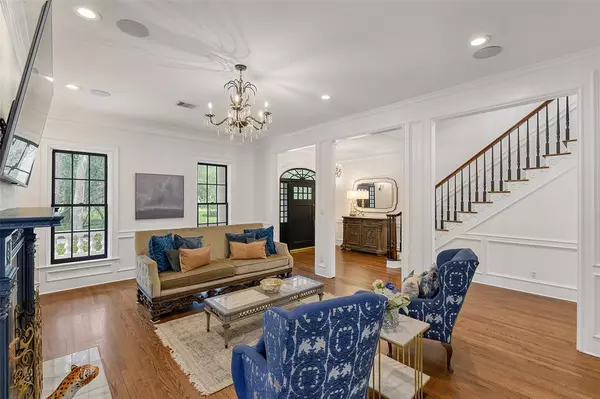$2,488,800
For more information regarding the value of a property, please contact us for a free consultation.
7 Beds
4.2 Baths
7,233 SqFt
SOLD DATE : 09/05/2024
Key Details
Property Type Single Family Home
Listing Status Sold
Purchase Type For Sale
Square Footage 7,233 sqft
Price per Sqft $317
Subdivision Perry Grove Sec Iii 89
MLS Listing ID 86060753
Sold Date 09/05/24
Style Traditional
Bedrooms 7
Full Baths 4
Half Baths 2
Year Built 1990
Annual Tax Amount $16,099
Tax Year 2023
Lot Size 1.014 Acres
Acres 1.0145
Property Description
Unparalleled extravagance in the heart of Friendswood! Fabulously designed 7-bedroom home showcases over 7233 sf of luxurious living with awe-inspired finishes including Carerra marble floors from the Houston Chronicle building, antique Tiger oak floors from the late 1800s, imported French mansion trim, a 1900 storm survivor front door, & an array of antique lighting including rock stone chandeliers. Historical finishes collide with modern conveniences including state-of-the-art GE Monogram appliances, a pot filler, soft close cabinetry, surround sound, a must-see closet with Gucci wallpaper - so much more & storage galore! In addition to the main home, a 1144 sf garage apartment is equally impressive! Outdoors, a circular drive lined with hundreds of azaleas leads to this fully rebricked masterpiece with three plantation-style porches overlooking a gorgeous shaded yard complete with sprinklers, irrigation, a playset, an in-ground trampoline, & an incredible location.
Location
State TX
County Galveston
Area Friendswood
Rooms
Bedroom Description En-Suite Bath,Primary Bed - 1st Floor,Sitting Area,Split Plan,Walk-In Closet
Other Rooms Breakfast Room, Den, Family Room, Formal Dining, Formal Living, Gameroom Up, Garage Apartment, Guest Suite w/Kitchen, Living Area - 1st Floor, Living Area - 3rd Floor, Media, Utility Room in House
Master Bathroom Half Bath, Primary Bath: Double Sinks, Primary Bath: Separate Shower, Primary Bath: Soaking Tub, Secondary Bath(s): Double Sinks, Secondary Bath(s): Shower Only, Secondary Bath(s): Tub/Shower Combo, Vanity Area
Den/Bedroom Plus 7
Kitchen Island w/o Cooktop, Pot Filler, Pots/Pans Drawers, Soft Closing Cabinets, Soft Closing Drawers, Under Cabinet Lighting, Walk-in Pantry
Interior
Interior Features 2 Staircases, Alarm System - Owned, Balcony, Crown Molding, Fire/Smoke Alarm, Formal Entry/Foyer, High Ceiling, Refrigerator Included, Wired for Sound
Heating Central Gas
Cooling Central Electric
Flooring Marble Floors, Tile, Wood
Fireplaces Number 2
Fireplaces Type Gas Connections, Gaslog Fireplace
Exterior
Exterior Feature Artificial Turf, Back Green Space, Back Yard Fenced, Balcony, Covered Patio/Deck, Detached Gar Apt /Quarters, Patio/Deck, Porch, Private Driveway, Side Yard, Sprinkler System
Parking Features Detached Garage, Oversized Garage, Tandem
Garage Spaces 3.0
Garage Description Additional Parking, Auto Garage Door Opener, Circle Driveway
Roof Type Composition
Street Surface Concrete
Private Pool No
Building
Lot Description Subdivision Lot
Faces Southwest
Story 3
Foundation Slab on Builders Pier
Lot Size Range 1 Up to 2 Acres
Sewer Public Sewer
Water Public Water
Structure Type Brick
New Construction No
Schools
Elementary Schools Westwood Elementary School (Friendswood)
Middle Schools Friendswood Junior High School
High Schools Friendswood High School
School District 20 - Friendswood
Others
Senior Community No
Restrictions Deed Restrictions,Unknown
Tax ID 5742-0000-0003-000
Ownership Full Ownership
Energy Description Attic Fan,Attic Vents,Ceiling Fans,Digital Program Thermostat,Generator,High-Efficiency HVAC,HVAC>13 SEER
Acceptable Financing Cash Sale, Conventional
Tax Rate 2.0412
Disclosures Sellers Disclosure
Listing Terms Cash Sale, Conventional
Financing Cash Sale,Conventional
Special Listing Condition Sellers Disclosure
Read Less Info
Want to know what your home might be worth? Contact us for a FREE valuation!

Our team is ready to help you sell your home for the highest possible price ASAP

Bought with O'Farrell Realty, Inc.
13276 Research Blvd, Suite # 107, Austin, Texas, 78750, United States






