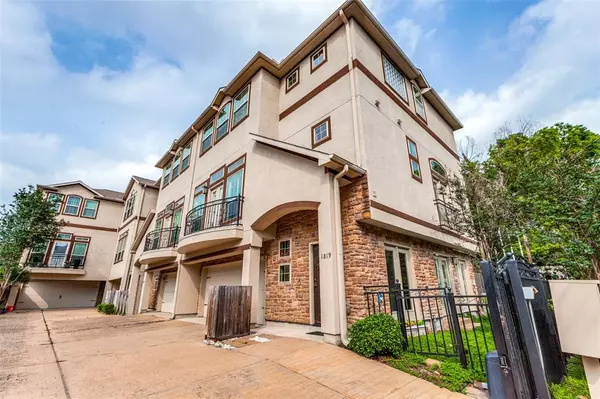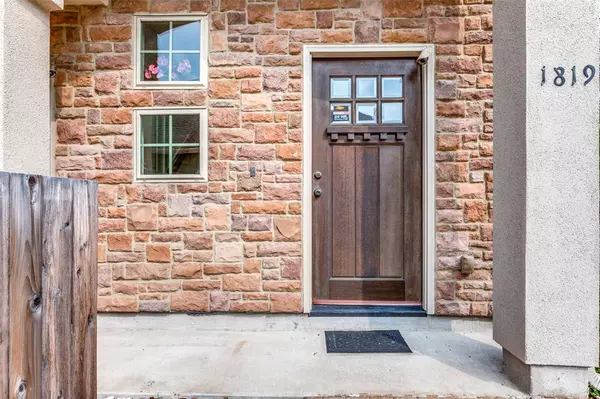$458,000
For more information regarding the value of a property, please contact us for a free consultation.
3 Beds
3.1 Baths
2,303 SqFt
SOLD DATE : 09/06/2024
Key Details
Property Type Townhouse
Sub Type Townhouse
Listing Status Sold
Purchase Type For Sale
Square Footage 2,303 sqft
Price per Sqft $195
Subdivision Villages/Oakdale
MLS Listing ID 17644401
Sold Date 09/06/24
Style Mediterranean
Bedrooms 3
Full Baths 3
Half Baths 1
HOA Fees $50/mo
Year Built 2012
Annual Tax Amount $9,985
Tax Year 2023
Lot Size 2,225 Sqft
Property Description
Welcome to 1819 Oakdale St in the highly sought-after Museum District. This magnificent three-story Mediterranean-style home boasts a luxurious living experience. Adorned with wood floors and granite countertops, this home offers an unparalleled level of elegance. The focal point of the living room is a cozy fireplace that overlooks the dining area, creating a blend of functionality and style. With three spacious bedrooms, each accompanied by its own private bathroom, this home offers ultimate privacy and comfort. Its prime location provides easy access to dining, entertainment, downtown, Hermann Park, and the Texas Medical Center. Contact us today for a private tour.
Location
State TX
County Harris
Area Rice/Museum District
Rooms
Bedroom Description 1 Bedroom Down - Not Primary BR,En-Suite Bath,Primary Bed - 3rd Floor,Walk-In Closet
Other Rooms Formal Dining, Home Office/Study, Living Area - 2nd Floor
Master Bathroom Half Bath, Primary Bath: Double Sinks, Primary Bath: Separate Shower, Primary Bath: Soaking Tub, Secondary Bath(s): Tub/Shower Combo
Kitchen Breakfast Bar, Pantry, Under Cabinet Lighting
Interior
Interior Features Crown Molding, Formal Entry/Foyer, High Ceiling
Heating Central Gas
Cooling Central Electric
Flooring Carpet, Tile, Wood
Fireplaces Number 1
Fireplaces Type Gaslog Fireplace
Dryer Utilities 1
Laundry Utility Rm in House
Exterior
Exterior Feature Controlled Access, Fenced
Parking Features Attached Garage
Garage Spaces 2.0
Roof Type Composition
Private Pool No
Building
Story 3
Unit Location On Corner
Entry Level Levels 1, 2 and 3
Foundation Slab
Sewer Public Sewer
Water Public Water
Structure Type Stone,Stucco
New Construction No
Schools
Elementary Schools Poe Elementary School
Middle Schools Cullen Middle School (Houston)
High Schools Lamar High School (Houston)
School District 27 - Houston
Others
HOA Fee Include Limited Access Gates,Water and Sewer
Senior Community No
Tax ID 127-009-001-0001
Energy Description Ceiling Fans,Insulation - Batt,Insulation - Blown Cellulose
Acceptable Financing Cash Sale, Conventional, FHA, VA
Tax Rate 2.1298
Disclosures Sellers Disclosure
Listing Terms Cash Sale, Conventional, FHA, VA
Financing Cash Sale,Conventional,FHA,VA
Special Listing Condition Sellers Disclosure
Read Less Info
Want to know what your home might be worth? Contact us for a FREE valuation!

Our team is ready to help you sell your home for the highest possible price ASAP

Bought with Corcoran Prestige Realty
13276 Research Blvd, Suite # 107, Austin, Texas, 78750, United States






