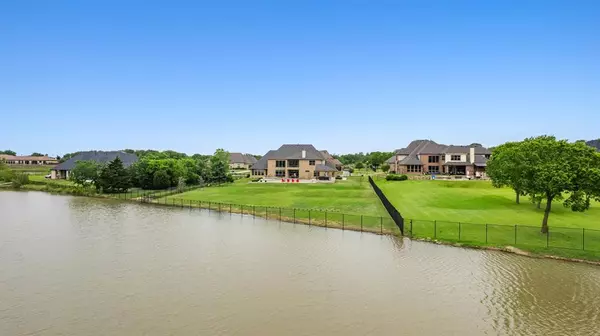$1,850,000
For more information regarding the value of a property, please contact us for a free consultation.
6 Beds
6 Baths
5,625 SqFt
SOLD DATE : 09/06/2024
Key Details
Property Type Single Family Home
Sub Type Single Family Residence
Listing Status Sold
Purchase Type For Sale
Square Footage 5,625 sqft
Price per Sqft $328
Subdivision Montalcino Estates Ph 1
MLS Listing ID 20584827
Sold Date 09/06/24
Style Traditional
Bedrooms 6
Full Baths 5
Half Baths 1
HOA Fees $245/qua
HOA Y/N Mandatory
Year Built 2013
Annual Tax Amount $23,106
Lot Size 1.142 Acres
Acres 1.142
Lot Dimensions 150'x377'
Property Description
Nestled at the end of a peaceful culdesac and overlooking a tranquil pond, this home offers an abundance of space for all! Movie buffs will enjoy the first floor media room. The swimmer will enjoy the large pool with attached spa for wellness. The fisherman and bird watcher will love the pond view and the 1.4 acre lot. The chef will enjoy the large kitchen island and Thermador appliances, plus the outdoor grilling area under the cabana. No expense spared in this luxurious backyard with sleek pool & spa, cabana with kitchen and lounge area, plus turf between the pool and house. New roof in April, 2024. Generac generator plumbed to natural gas, so you can rest assured your home will remain powered even during outages. 6-bedroom home! Argyle ISD! Downstairs features media room, guest suite, home office, and primary suite. Open living room boasts vaulted ceilings with a wall of windows spanning the entire back side of the home showing off the spectacular pool, pond, & golf course views.
Location
State TX
County Denton
Direction This property is GPS friendly.
Rooms
Dining Room 2
Interior
Interior Features Built-in Features, Cable TV Available, Decorative Lighting, Eat-in Kitchen, Granite Counters, High Speed Internet Available, Kitchen Island, Multiple Staircases, Pantry, Sound System Wiring, Vaulted Ceiling(s), Walk-In Closet(s), Wet Bar
Heating Central, Zoned
Cooling Ceiling Fan(s), Central Air, Electric, Zoned
Flooring Carpet, Ceramic Tile, Wood
Fireplaces Number 1
Fireplaces Type Gas, Gas Logs, Gas Starter, Living Room, Outside, Stone, Wood Burning
Appliance Built-in Refrigerator, Commercial Grade Range, Dishwasher, Disposal, Gas Cooktop, Microwave, Convection Oven, Double Oven, Plumbed For Gas in Kitchen, Refrigerator, Tankless Water Heater
Heat Source Central, Zoned
Laundry Electric Dryer Hookup, Utility Room, Full Size W/D Area, Washer Hookup
Exterior
Exterior Feature Balcony, Covered Patio/Porch, Rain Gutters
Garage Spaces 3.0
Fence Metal, Wrought Iron
Pool Cabana, Heated, In Ground, Outdoor Pool, Pool Sweep, Pool/Spa Combo, Private, Water Feature
Utilities Available Aerobic Septic, City Water
Waterfront Description Lake Front,Lake Front - Common Area
Roof Type Composition
Total Parking Spaces 3
Garage Yes
Private Pool 1
Building
Lot Description Acreage, Few Trees, Landscaped, Lrg. Backyard Grass, Water/Lake View
Story Two
Foundation Slab
Level or Stories Two
Structure Type Brick,Concrete,Rock/Stone
Schools
Elementary Schools Hilltop
Middle Schools Argyle
High Schools Argyle
School District Argyle Isd
Others
Restrictions Deed
Ownership Robert Wade Latham & Rachel Renae Latham
Acceptable Financing Cash, Conventional
Listing Terms Cash, Conventional
Financing Conventional
Special Listing Condition Aerial Photo
Read Less Info
Want to know what your home might be worth? Contact us for a FREE valuation!

Our team is ready to help you sell your home for the highest possible price ASAP

©2025 North Texas Real Estate Information Systems.
Bought with Barbara Samples • Compass RE Texas, LLC
13276 Research Blvd, Suite # 107, Austin, Texas, 78750, United States






