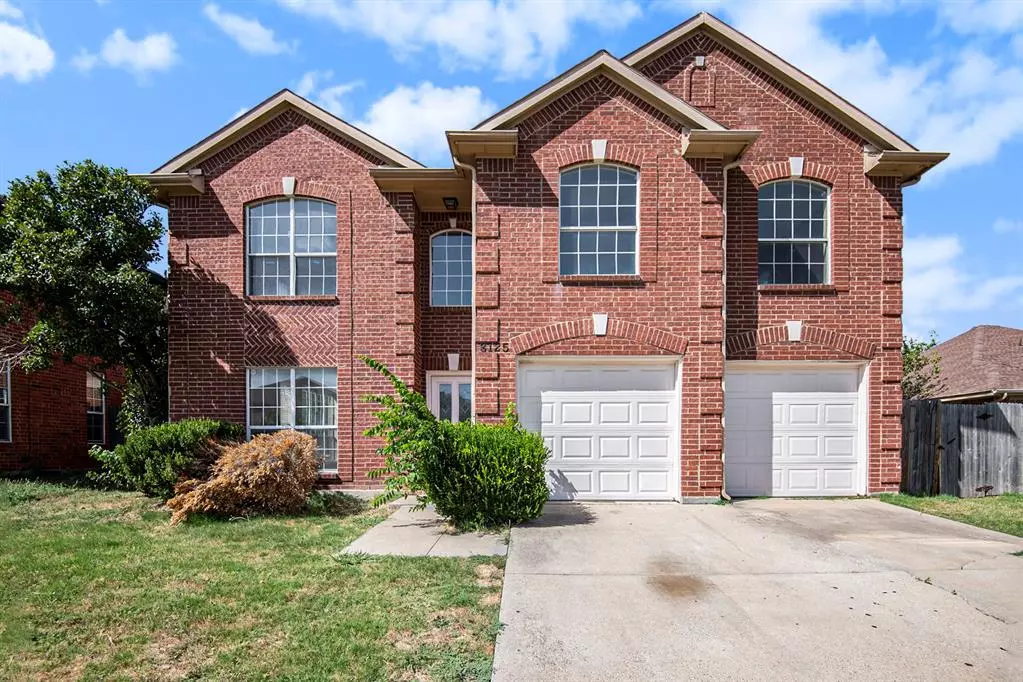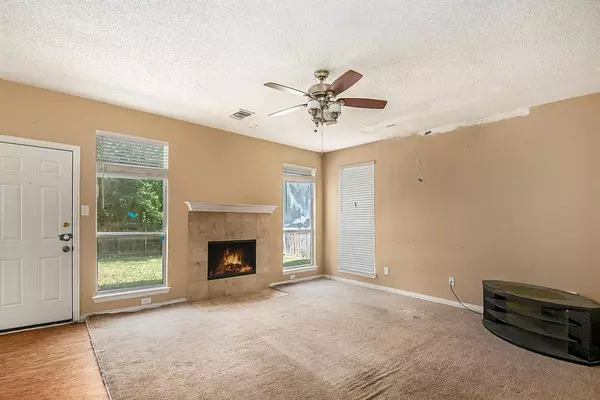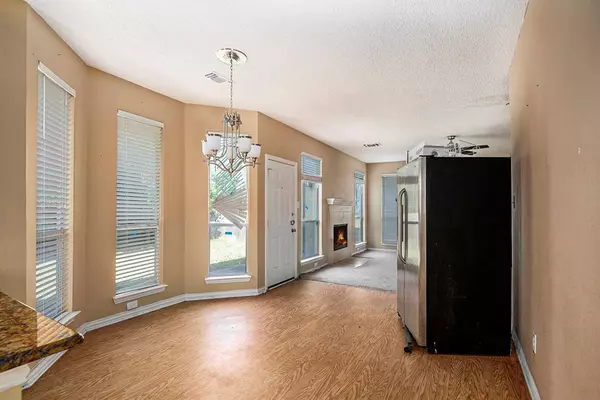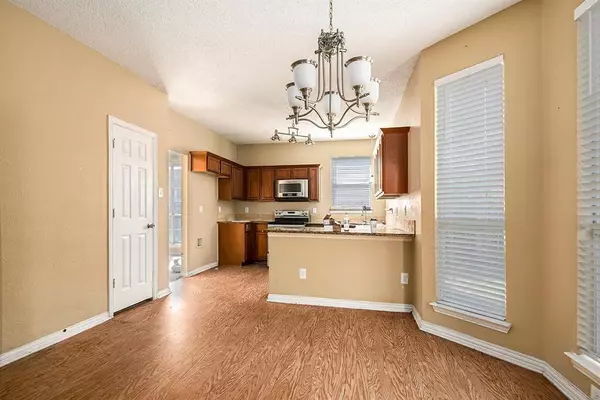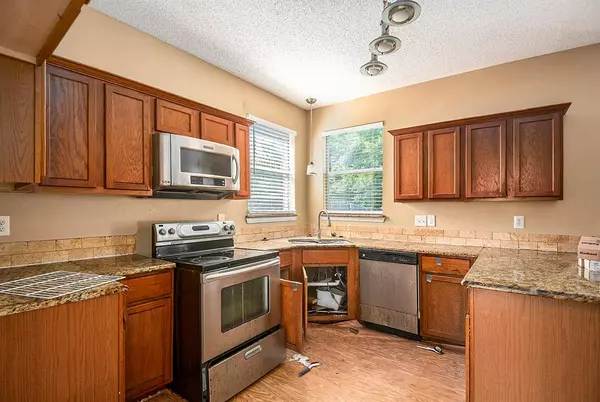$269,900
For more information regarding the value of a property, please contact us for a free consultation.
4 Beds
3 Baths
2,411 SqFt
SOLD DATE : 09/05/2024
Key Details
Property Type Single Family Home
Sub Type Single Family Residence
Listing Status Sold
Purchase Type For Sale
Square Footage 2,411 sqft
Price per Sqft $111
Subdivision Hulen Meadow Add
MLS Listing ID 20601626
Sold Date 09/05/24
Style Traditional
Bedrooms 4
Full Baths 2
Half Baths 1
HOA Y/N None
Year Built 1996
Annual Tax Amount $8,173
Lot Size 8,102 Sqft
Acres 0.186
Property Description
Welcome to 8125 Hulen Park, where comfort and functionality blend seamlessly in this two-story home. Step inside and discover a spacious abode boasting 4 bedrooms and 2.5 baths, designed to accommodate your family's every need. Upon entry, a sense of warmth greets you, with a formal living room perfect for entertaining guests or unwinding after a long day. The open concept layout seamlessly connects the kitchen, breakfast area, and family room, fostering effortless interaction and connectivity. Additional spaces on the second floor include a versatile flex space, secondary bedrooms, a well-appointed bathroom, and a convenient laundry room, ensuring practicality and convenience for everyday living. With its thoughtful design, ample living space, and modern amenities, this home offers the ideal canvas for creating cherished memories and embracing the joys of family life.
Location
State TX
County Tarrant
Direction Follow Chisholm Trail Pkwy to CTP Frontage Rd. Take the exit toward Overton Ridge Blvd from Chisholm Trail Pkwy Continue on CTP Frontage Rd. Take SW Loop 820 to Hulen Park Dr
Rooms
Dining Room 1
Interior
Interior Features Open Floorplan
Heating Central, Electric
Cooling Central Air, Electric
Flooring Carpet, Tile, Wood
Fireplaces Number 1
Fireplaces Type Living Room
Appliance Dishwasher
Heat Source Central, Electric
Laundry Electric Dryer Hookup, Washer Hookup
Exterior
Garage Spaces 2.0
Fence Wood
Utilities Available City Sewer, City Water
Roof Type Composition
Garage Yes
Building
Story Two
Foundation Slab
Level or Stories Two
Structure Type Brick
Schools
Elementary Schools Jackie Carden
Middle Schools Crowley
High Schools North Crowley
School District Crowley Isd
Others
Ownership American Residential Leasing Company LL
Acceptable Financing Cash
Listing Terms Cash
Financing Cash
Read Less Info
Want to know what your home might be worth? Contact us for a FREE valuation!

Our team is ready to help you sell your home for the highest possible price ASAP

©2025 North Texas Real Estate Information Systems.
Bought with Yaneli Aranda • NextHome Preferred Properties
13276 Research Blvd, Suite # 107, Austin, Texas, 78750, United States

