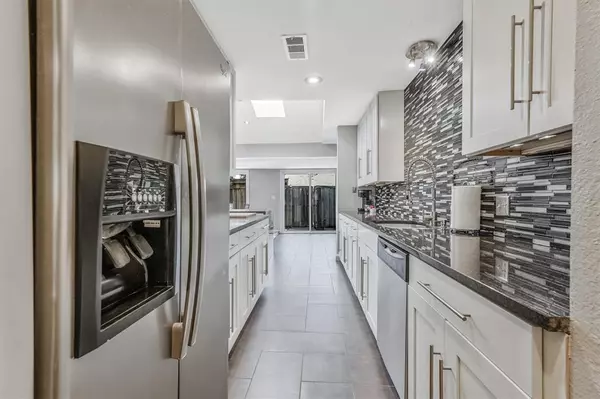$395,000
For more information regarding the value of a property, please contact us for a free consultation.
2 Beds
2 Baths
1,672 SqFt
SOLD DATE : 09/03/2024
Key Details
Property Type Townhouse
Sub Type Townhouse
Listing Status Sold
Purchase Type For Sale
Square Footage 1,672 sqft
Price per Sqft $236
Subdivision Crest Meadow Estates
MLS Listing ID 20659028
Sold Date 09/03/24
Bedrooms 2
Full Baths 2
HOA Fees $436/mo
HOA Y/N Mandatory
Year Built 1972
Annual Tax Amount $6,425
Lot Size 4,268 Sqft
Acres 0.098
Property Description
Welcome to your new stylish and unique beautifully designed 2-bedroom, 2-bathroom townhouse that offers a perfect blend of modern living and urban convenience. This townhome is a true find. It offers both comfort and convenience blocks from NorthPark and Preston Forest shopping centers.
This townhome boasts dual large primary bedrooms and en suites with tastefully updated modern fixtures. Enjoy cooking in the chefs contemporary kitchen, complete with 48 inch Viking gas range, granite countertops, and plenty of storage. Right outside your kitchen doorstep enjoy a private courtyard and sitting area. Complete with your own 2 stall covered carport which is extra long to accommodate larger vehicles and a storage shed all of which are gated and secure. Property amenities await including pool, tennis court, club house and playground for a country club feel.
Location
State TX
County Dallas
Community Community Pool, Community Sprinkler
Direction *Complete new roof and decking to be done within the next 30 days. Please use GPS for best directions
Rooms
Dining Room 1
Interior
Interior Features Cable TV Available, Eat-in Kitchen, Flat Screen Wiring, Granite Counters, High Speed Internet Available, Kitchen Island, Walk-In Closet(s)
Heating Electric
Cooling Central Air
Fireplaces Number 1
Fireplaces Type Gas, Wood Burning
Appliance Dishwasher, Disposal, Gas Range, Convection Oven
Heat Source Electric
Laundry Electric Dryer Hookup, Full Size W/D Area, Washer Hookup
Exterior
Exterior Feature Courtyard
Carport Spaces 2
Fence Wood
Community Features Community Pool, Community Sprinkler
Utilities Available City Sewer, City Water, Electricity Available, Individual Gas Meter, Individual Water Meter, Natural Gas Available
Roof Type Asphalt
Total Parking Spaces 2
Garage No
Building
Story One
Foundation Slab
Level or Stories One
Schools
Elementary Schools Kramer
Middle Schools Benjamin Franklin
High Schools Hillcrest
School District Dallas Isd
Others
Ownership see listing agent
Acceptable Financing Cash, Conventional, Not Assumable, Texas Vet
Listing Terms Cash, Conventional, Not Assumable, Texas Vet
Financing Conventional
Read Less Info
Want to know what your home might be worth? Contact us for a FREE valuation!

Our team is ready to help you sell your home for the highest possible price ASAP

©2024 North Texas Real Estate Information Systems.
Bought with Valerie Neely • Dave Perry Miller Real Estate

13276 Research Blvd, Suite # 107, Austin, Texas, 78750, United States






