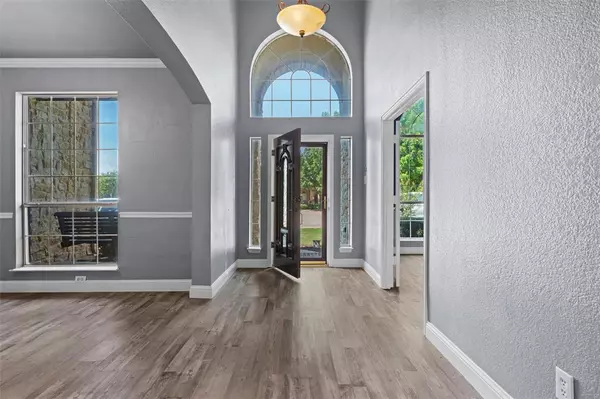$740,000
For more information regarding the value of a property, please contact us for a free consultation.
5 Beds
4 Baths
3,240 SqFt
SOLD DATE : 09/05/2024
Key Details
Property Type Single Family Home
Sub Type Single Family Residence
Listing Status Sold
Purchase Type For Sale
Square Footage 3,240 sqft
Price per Sqft $228
Subdivision Wellington Of Flower Mound
MLS Listing ID 20643868
Sold Date 09/05/24
Style Traditional
Bedrooms 5
Full Baths 3
Half Baths 1
HOA Fees $68/ann
HOA Y/N Mandatory
Year Built 2004
Lot Size 0.331 Acres
Acres 0.3312
Property Description
ABSOLUTELY GORGEOUS HOME PERFECTLY SITUATED ON AN OVERSIZED LOT IN THE HIGHLY COVETED WELLINGTON OF FLOWER MOUND--ONE OF FEW 5 BED & 3.5 BATHS ON ONE OF THE LARGEST LOTS IN THE NEIGHBORHOOD--OUR HOME OFFERS EVERYTHING DESIRABLE INSIDE & OUT--GREAT CURB APPEAL HIGHLIGHTED BY A WALK-OUT TERRACE GREETS YOU & YOUR GUESTS--HIGH CEILING FOYER FLANKED BY A LARGE HOME OFFICE OR STUDY & FORMAL DINING ROOM--SPIRAL STAIRS HIGHLIGHTED BY DECORATIVE WROUGHT IRON RAILING--HUGE FAMILY ROOM WITH ROBUST GAS FIREPLACE--MASTER DOWN--SPACIOUS ISLAND KITCHEN WITH 42in CHERRY CABINETS--NEW ROOF 2021--NEW FLOORING 2021--NEW HVAC UNIT IN 2023--4 BDRM & 2 FULL BATHS AND LOFT UPSTAIRS--BACKYARD RETREAT PROVIDES AN UNBELIEVABLE COVERED OUTDOOR LIVING AREA COMPLETE WITH KITCHEN, FIREPLACE, GRILL, STONE COUNTERS, BEER TAP, WROUGHT IRON GATE--WALKING DISTANCE TO ALL AWARD WINNING SCHOOLS K-12--QUICK ACCESS TO IH 35E & 35W, LP 635, HWY 121, 114, 377. 1171, 2499, MANY SHOPPING CONVENIENCES AND HIGH END CUISINE!
Location
State TX
County Denton
Community Club House, Community Pool, Jogging Path/Bike Path, Park, Tennis Court(S)
Direction From 35 W, head W on 1171(Cross Timbers Rd) to Old Settlers Rd, take a R, then R on Peter's Colony, L on Kolenby Dr, L on Beckworth. Home is on the L
Rooms
Dining Room 1
Interior
Interior Features Cable TV Available, Double Vanity, Eat-in Kitchen, Kitchen Island, Loft, Walk-In Closet(s)
Heating Central, Fireplace(s), Natural Gas
Cooling Ceiling Fan(s), Central Air, Electric
Flooring Carpet, Ceramic Tile, Luxury Vinyl Plank
Fireplaces Number 2
Fireplaces Type Gas Starter, Living Room, See Remarks
Appliance Dishwasher, Disposal, Gas Cooktop, Microwave
Heat Source Central, Fireplace(s), Natural Gas
Laundry Electric Dryer Hookup, Gas Dryer Hookup, Utility Room
Exterior
Exterior Feature Attached Grill, Balcony, Barbecue, Covered Patio/Porch, Dog Run, Gas Grill, Rain Gutters, Lighting, Outdoor Grill, Outdoor Kitchen, Outdoor Living Center
Garage Spaces 3.0
Fence Back Yard, Fenced, Wood
Pool Cabana, Fenced, Heated, In Ground, Pool Sweep, Pool/Spa Combo, Private, Water Feature
Community Features Club House, Community Pool, Jogging Path/Bike Path, Park, Tennis Court(s)
Utilities Available City Sewer, City Water, Natural Gas Available
Roof Type Composition
Total Parking Spaces 3
Garage Yes
Private Pool 1
Building
Lot Description Cul-De-Sac, Irregular Lot, Lrg. Backyard Grass, Subdivision
Story Two
Foundation Slab
Level or Stories Two
Structure Type Brick,Rock/Stone
Schools
Elementary Schools Wellington
Middle Schools Mckamy
High Schools Flower Mound
School District Lewisville Isd
Others
Ownership Martin Yocum
Acceptable Financing Cash, Conventional, FHA, Texas Vet, VA Loan, VA Reinstatement Reqd
Listing Terms Cash, Conventional, FHA, Texas Vet, VA Loan, VA Reinstatement Reqd
Financing VA
Special Listing Condition Aerial Photo, Deed Restrictions
Read Less Info
Want to know what your home might be worth? Contact us for a FREE valuation!

Our team is ready to help you sell your home for the highest possible price ASAP

©2025 North Texas Real Estate Information Systems.
Bought with Ryan Williams • Faris & Co Realty
13276 Research Blvd, Suite # 107, Austin, Texas, 78750, United States






