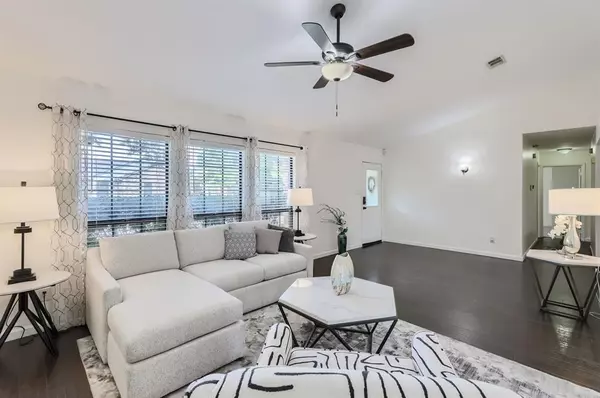$399,999
For more information regarding the value of a property, please contact us for a free consultation.
3 Beds
2 Baths
1,876 SqFt
SOLD DATE : 09/05/2024
Key Details
Property Type Single Family Home
Sub Type Single Family Residence
Listing Status Sold
Purchase Type For Sale
Square Footage 1,876 sqft
Price per Sqft $213
Subdivision Seville Add Of The Highlands Ph I
MLS Listing ID 20686372
Sold Date 09/05/24
Bedrooms 3
Full Baths 2
HOA Y/N None
Year Built 1986
Lot Size 6,534 Sqft
Acres 0.15
Property Description
*$10,000 CREDIT TO BUYER AVAILABLE!* Welcome to your dream home in the highly sought-after McKinney, Texas! This meticulously kept & absolutely adorable 3 bed, 2 bath gem is located right off intersection of 121 & 75 for easy commute access! From the moment you step inside, you'll be captivated by the incredible attention to detail & updated appliances and features that define this cozy property. This home boasts not 1, but 2 family areas, perfect for relaxing or entertaining guests. The seamless flow between living spaces adds to the easy living vibe of this charming abode. The heart of the home is a chef's dream. Enjoy tons of cabinet space, updated appliances, & elegant granite countertops that make meal prep a breeze. Retreat to the large master bedroom, complete with a fabulously upgraded master bath & a walk in closet. Both secondary bedrooms are generously sized to accommodate queen size beds, ensuring comfort for family or guests. Must see!
Location
State TX
County Collin
Direction From 121, turn north on Hardin, left on McKinney Ranch, right on Seville, left on Santa Cruz.
Rooms
Dining Room 2
Interior
Interior Features Built-in Features, Cable TV Available, Chandelier, Double Vanity, Dry Bar, Eat-in Kitchen, Granite Counters, Open Floorplan, Pantry, Vaulted Ceiling(s), Walk-In Closet(s)
Flooring Carpet, Hardwood, Tile
Fireplaces Number 1
Fireplaces Type Brick, Wood Burning
Appliance Dishwasher, Disposal, Electric Oven, Electric Water Heater, Microwave, Refrigerator
Laundry Electric Dryer Hookup, Washer Hookup
Exterior
Exterior Feature Rain Gutters, Private Yard
Garage Spaces 2.0
Fence Back Yard, Fenced, Wood
Utilities Available City Sewer, City Water, Individual Water Meter
Roof Type Composition
Parking Type Additional Parking, Alley Access, Driveway, Garage, Garage Door Opener, Garage Faces Rear
Total Parking Spaces 2
Garage Yes
Building
Story One
Foundation Slab
Level or Stories One
Structure Type Brick
Schools
Elementary Schools Jesse Mcgowen
Middle Schools Evans
High Schools Mckinney
School District Mckinney Isd
Others
Ownership Paul Leddy
Financing Conventional
Read Less Info
Want to know what your home might be worth? Contact us for a FREE valuation!

Our team is ready to help you sell your home for the highest possible price ASAP

©2024 North Texas Real Estate Information Systems.
Bought with Darrin Pennartz • RE/MAX DFW Associates

13276 Research Blvd, Suite # 107, Austin, Texas, 78750, United States






