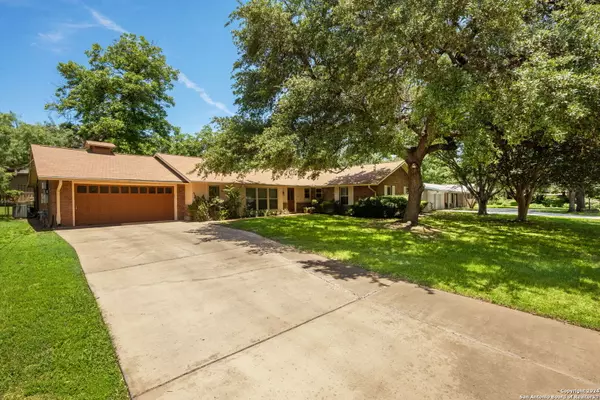$473,000
For more information regarding the value of a property, please contact us for a free consultation.
4 Beds
2 Baths
2,381 SqFt
SOLD DATE : 08/01/2024
Key Details
Property Type Single Family Home
Sub Type Single Residential
Listing Status Sold
Purchase Type For Sale
Square Footage 2,381 sqft
Price per Sqft $198
Subdivision Castle Hills
MLS Listing ID 1776710
Sold Date 08/01/24
Style One Story,Ranch
Bedrooms 4
Full Baths 2
Construction Status Pre-Owned
Year Built 1960
Annual Tax Amount $9,435
Tax Year 2024
Lot Size 0.386 Acres
Property Description
Nestled in the heart of Castle Hills, 113 Parade Drive offers a pristine example of mid-century modern ranch-style architecture, beautifully preserved to capture the essence of its era while providing contemporary comfort. This masterpiece is situated on a generously sized lot in one of San Antonio's most desirable neighborhoods, combining privacy with unparalleled access to the city's vibrant lifestyle. The home welcomes you with a spacious, open-plan living area, flooded with natural light, enhancing the clean lines and classic simplicity characteristics of mid-century modern design. Four well-appointed bedrooms offer ample space for relaxation and rejuvenation, each styled to maintain the unique aesthetic of the home. The two bathrooms are well-appointed. Entertaining is a breeze in the functional kitchen equipped with appliances and plenty of counter space. Adjacent to the kitchen, a cozy dining area provides a perfect spot for intimate dinners or casual meals. Outside, the expansive backyard offers a private oasis with covered patio ideal for outdoor gatherings or a quiet evening under the stars. The landscaping around the property is thoughtfully designed to complement its architectural heritage. Living at 113 Parade Drive means being centrally located to enjoy all that San Antonio has to offer-from dining and shopping to entertainment and outdoor activities, everything is just a short drive away. This home is not just a place to live, but a chance to own a piece of artistry, where every corner has been crafted with attention to detail and a nod to history. It is perfect for those who appreciate both style and substance in a home. Step into a lifestyle of MCM and tranquility at 113 Parade Drive.
Location
State TX
County Bexar
Area 0900
Rooms
Master Bathroom Main Level 9X8 Tub/Shower Combo, Single Vanity
Master Bedroom Main Level 15X13 DownStairs, Multi-Closets, Ceiling Fan, Full Bath
Bedroom 2 Main Level 11X10
Bedroom 3 Main Level 11X17
Bedroom 4 Main Level 12X14
Living Room Main Level 15X15
Dining Room Main Level 10X14
Kitchen Main Level 13X13
Interior
Heating Central
Cooling One Central
Flooring Carpeting, Ceramic Tile, Wood, Terrazzo
Heat Source Electric
Exterior
Parking Features Two Car Garage
Pool None
Amenities Available Park/Playground
Roof Type Composition
Private Pool N
Building
Foundation Slab
Sewer Sewer System, City
Water City
Construction Status Pre-Owned
Schools
Elementary Schools Call District
Middle Schools Call District
High Schools Call District
School District North East I.S.D
Others
Acceptable Financing Conventional, FHA, Cash
Listing Terms Conventional, FHA, Cash
Read Less Info
Want to know what your home might be worth? Contact us for a FREE valuation!

Our team is ready to help you sell your home for the highest possible price ASAP
13276 Research Blvd, Suite # 107, Austin, Texas, 78750, United States






