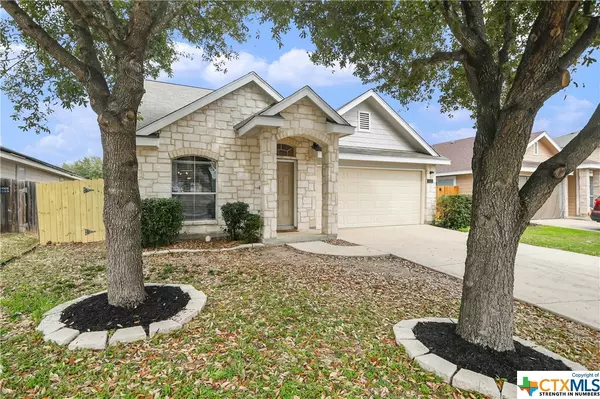$264,999
For more information regarding the value of a property, please contact us for a free consultation.
3 Beds
3 Baths
1,651 SqFt
SOLD DATE : 08/30/2024
Key Details
Property Type Single Family Home
Sub Type Single Family Residence
Listing Status Sold
Purchase Type For Sale
Square Footage 1,651 sqft
Price per Sqft $151
Subdivision Woodlake Mdws Sub Un 1 Ncb 177
MLS Listing ID 537216
Sold Date 08/30/24
Style Traditional
Bedrooms 3
Full Baths 2
Half Baths 1
Construction Status Resale
HOA Fees $33/ann
HOA Y/N Yes
Year Built 2005
Lot Size 5,932 Sqft
Acres 0.1362
Property Description
From the minute you walk in, it feels cozy, like home. This move-in ready 3 bed, 2.5 bath home with an open concept floor plan, showcases high ceilings in the living room with warmth and great natural lighting throughout. Living/dining flows into the kitchen with granite countertops, white cabinetry and stainless-steel appliances. Upstairs you will find 2 bedrooms and full bath with a 2nd living/bonus area. Enjoy your Texas summer nights on your covered patio and solar powered lights. This home is ready for entertaining! A MUST SEE!
Location
State TX
County Bexar
Rooms
Ensuite Laundry Washer Hookup, Electric Dryer Hookup, In Kitchen, Main Level
Interior
Interior Features Ceiling Fan(s), Chandelier, Cathedral Ceiling(s), Double Vanity, Garden Tub/Roman Tub, High Ceilings, Primary Downstairs, Living/Dining Room, Multiple Living Areas, Main Level Primary, Open Floorplan, Pull Down Attic Stairs, Recessed Lighting, Soaking Tub, Tub Shower, Window Treatments, Eat-in Kitchen, Granite Counters, Pantry
Laundry Location Washer Hookup,Electric Dryer Hookup,In Kitchen,Main Level
Heating Electric
Cooling Central Air, Electric, 1 Unit
Flooring Carpet, Ceramic Tile, Vinyl
Fireplaces Type None
Fireplace No
Appliance Dishwasher, Electric Range, Electric Water Heater, Disposal, Water Heater, Some Electric Appliances, Microwave, Range
Laundry Washer Hookup, Electric Dryer Hookup, In Kitchen, Main Level
Exterior
Exterior Feature Covered Patio, Play Structure
Garage Spaces 2.0
Garage Description 2.0
Fence Privacy
Pool None
Community Features None, Curbs, Gutter(s), Street Lights, Sidewalks
Utilities Available Cable Available, Electricity Available, High Speed Internet Available, Phone Available, Trash Collection Public, Water Available
Waterfront No
View Y/N No
Water Access Desc Public
View None
Roof Type Composition,Shingle
Porch Covered, Patio
Building
Story 1
Entry Level One
Foundation Slab
Sewer Public Sewer
Water Public
Architectural Style Traditional
Level or Stories One
Construction Status Resale
Schools
School District Judson Isd
Others
HOA Name Chasewood HOA
HOA Fee Include Maintenance Grounds
Tax ID 17730-012-0080
Security Features Prewired,Smoke Detector(s)
Acceptable Financing Cash, Conventional, FHA, VA Loan
Listing Terms Cash, Conventional, FHA, VA Loan
Financing VA
Read Less Info
Want to know what your home might be worth? Contact us for a FREE valuation!

Our team is ready to help you sell your home for the highest possible price ASAP

Bought with NON-MEMBER AGENT • Non Member Office

13276 Research Blvd, Suite # 107, Austin, Texas, 78750, United States






