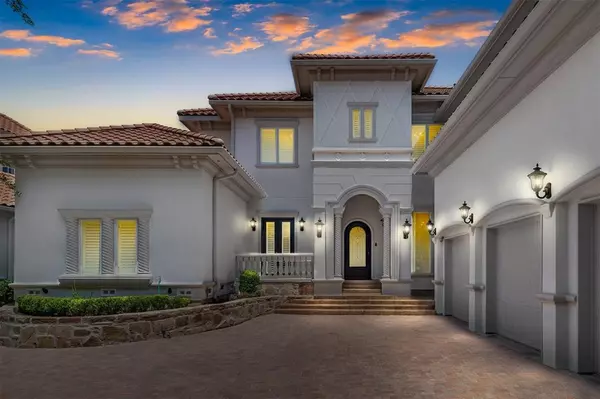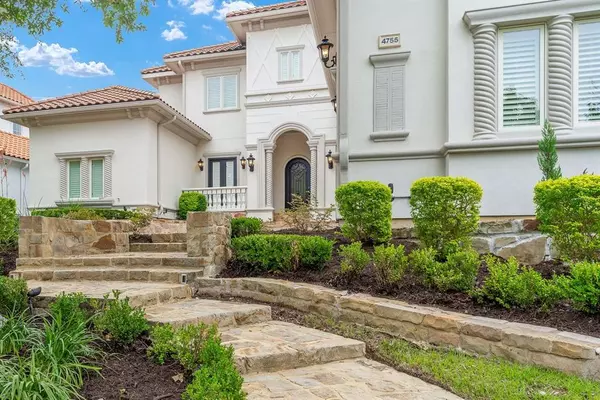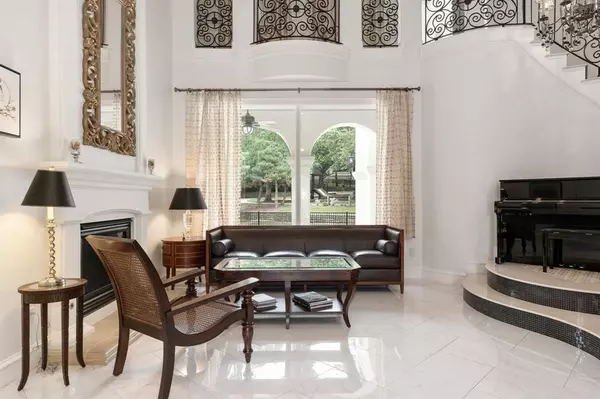$1,429,000
For more information regarding the value of a property, please contact us for a free consultation.
4 Beds
5 Baths
5,063 SqFt
SOLD DATE : 09/03/2024
Key Details
Property Type Single Family Home
Sub Type Single Family Residence
Listing Status Sold
Purchase Type For Sale
Square Footage 5,063 sqft
Price per Sqft $282
Subdivision Enclave At Tpc Las Colinas 03
MLS Listing ID 20644025
Sold Date 09/03/24
Style Mediterranean
Bedrooms 4
Full Baths 4
Half Baths 1
HOA Fees $643/ann
HOA Y/N Mandatory
Year Built 2005
Lot Size 10,367 Sqft
Acres 0.238
Property Description
This luxurious custom 4 bed home is located in the coveted gated and guarded community of the Enclave at the TPC Las Colinas. The updated kitchen is a culinary haven with Viking appliances, breakfast bar, water filtration and island with sink. The oversized breakfast and family off the kitchen features a fireplace and wine grotto and provide a peaceful retreat for the family. The elegant formal living & dining with heated marble floors is perfect for entertaining. The study provides a quiet place to relax or work. The downstairs primary suite boasts heated marble floors, a fireplace, coffee bar, updated modern bath & spacious closet. The 2nd floor has a large living, fireplace, balcony access, & wetbar with sink and Viking frig. Do not forget the media room with surround sound or the gym or game room with hardwoods. Three bedrooms all have ensuite baths & large walk-in closets. The oversized yard connects to the greenbelt with neighborhood playground. All new 4 HVACs 2020 to 2023!
Location
State TX
County Dallas
Direction From 114, 635 or George Bush travel south on MacArthur. Left on Windsor View. Guard requires appointment and agent to accompany buyers. Left on Windsor Ridge, Right on Byron Circle. Home is on left.
Rooms
Dining Room 3
Interior
Interior Features Cable TV Available, Decorative Lighting, Flat Screen Wiring, High Speed Internet Available, Sound System Wiring, Vaulted Ceiling(s), Walk-In Closet(s), Wet Bar
Heating Central, Fireplace(s), Zoned
Cooling Ceiling Fan(s), Central Air
Flooring Ceramic Tile, Marble, Wood
Fireplaces Number 5
Fireplaces Type Decorative, Gas Logs, Gas Starter, Master Bedroom
Appliance Built-in Refrigerator, Dishwasher, Disposal, Gas Cooktop, Microwave, Double Oven, Plumbed For Gas in Kitchen, Vented Exhaust Fan, Water Softener
Heat Source Central, Fireplace(s), Zoned
Exterior
Exterior Feature Balcony, Covered Patio/Porch
Garage Spaces 3.0
Fence Wrought Iron
Utilities Available City Sewer, City Water, Individual Gas Meter, Individual Water Meter, Natural Gas Available, Private Road, Sidewalk, Underground Utilities
Roof Type Slate,Tile
Total Parking Spaces 3
Garage Yes
Building
Lot Description Adjacent to Greenbelt, Greenbelt, Landscaped, Park View, Sprinkler System
Story Two
Foundation Pillar/Post/Pier
Level or Stories Two
Structure Type Stucco,Other
Schools
Elementary Schools Farine
Middle Schools Travis
High Schools Macarthur
School District Irving Isd
Others
Restrictions Development
Ownership Peter and Ana Aquino
Acceptable Financing Cash, Conventional
Listing Terms Cash, Conventional
Financing Cash
Read Less Info
Want to know what your home might be worth? Contact us for a FREE valuation!

Our team is ready to help you sell your home for the highest possible price ASAP

©2025 North Texas Real Estate Information Systems.
Bought with Karol-Ann Mozjesik • Compass RE Texas, LLC
13276 Research Blvd, Suite # 107, Austin, Texas, 78750, United States






