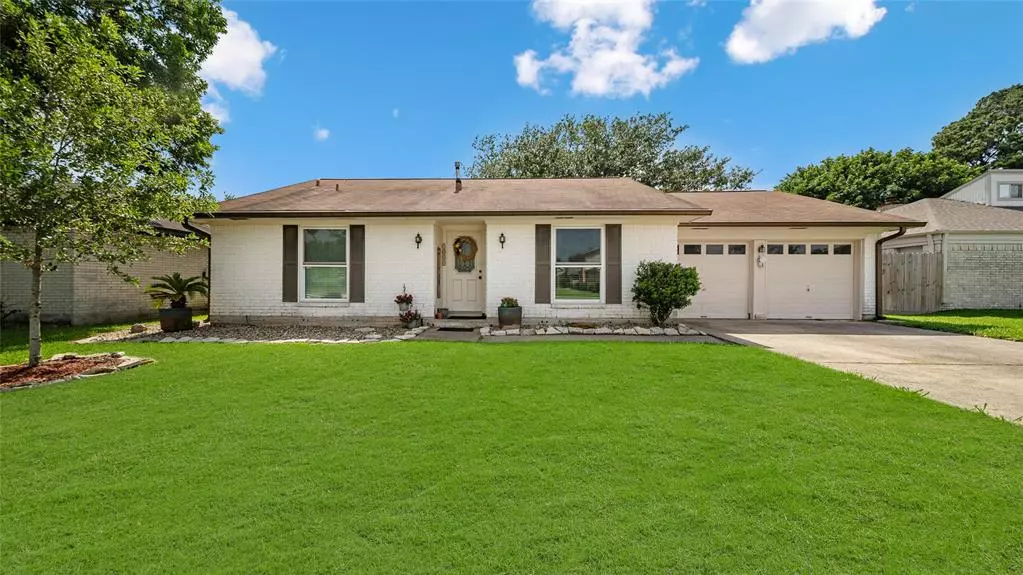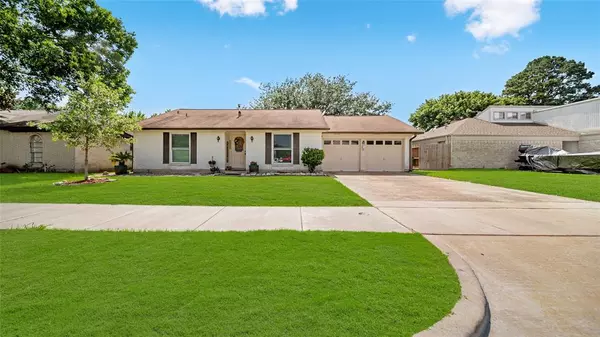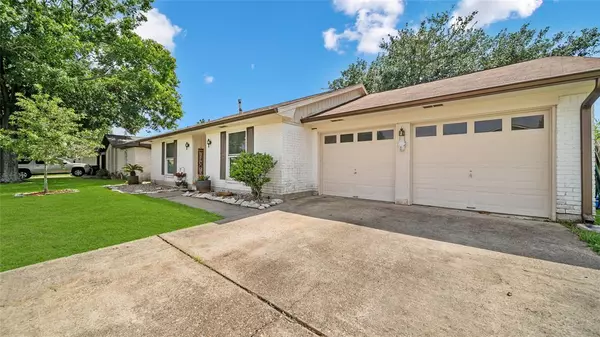$235,000
For more information regarding the value of a property, please contact us for a free consultation.
3 Beds
2 Baths
1,624 SqFt
SOLD DATE : 08/29/2024
Key Details
Property Type Single Family Home
Listing Status Sold
Purchase Type For Sale
Square Footage 1,624 sqft
Price per Sqft $144
Subdivision Allenbrook Sec 02 R/P
MLS Listing ID 86558941
Sold Date 08/29/24
Style Traditional
Bedrooms 3
Full Baths 2
Year Built 1978
Annual Tax Amount $4,609
Tax Year 2023
Lot Size 7,800 Sqft
Acres 0.1791
Property Description
Welcome to this adorable home with so many upgrades and improvements. You are greeted by fresh landscaping, fresh exterior paint, new window world windows installed in 2021, leaf filter gutters in 2015, brand new A/C & furnace 2020 with new ductwork and vents. As you walk in there is a dining/flex space to the right, and over to the living room which feels grand with high ceilings and a wood burning fireplace. The breakfast area and kitchen are open to the living room, creating an open living experience. New gas cooktop. The secondary bedrooms are toward the front with a secondary bath. The primary is in the back has ensuite, built in, large storage closet and his and her closets in bathroom. The laundry room has tons of storage and leads to the garage that has an extra work area or for more storage. Out back you will find a large area to play, cook, or plant a garden and in the center of it all is a giant Oak tree for the perfect shade.
Location
State TX
County Harris
Area Baytown/Harris County
Rooms
Bedroom Description Walk-In Closet
Other Rooms Kitchen/Dining Combo, Utility Room in House
Master Bathroom Primary Bath: Double Sinks, Primary Bath: Shower Only, Secondary Bath(s): Tub/Shower Combo, Vanity Area
Kitchen Kitchen open to Family Room, Walk-in Pantry
Interior
Interior Features High Ceiling
Heating Central Electric
Cooling Central Electric
Flooring Laminate, Tile
Fireplaces Number 1
Fireplaces Type Wood Burning Fireplace
Exterior
Exterior Feature Back Yard Fenced, Porch
Parking Features Attached Garage
Garage Spaces 2.0
Garage Description Double-Wide Driveway
Roof Type Composition
Private Pool No
Building
Lot Description Cleared, Subdivision Lot
Story 1
Foundation Slab
Lot Size Range 0 Up To 1/4 Acre
Sewer Public Sewer
Water Public Water
Structure Type Brick,Wood
New Construction No
Schools
Elementary Schools Alamo Elementary School (Goose Creek)
Middle Schools Gentry Junior High School
High Schools Sterling High School (Goose Creek)
School District 23 - Goose Creek Consolidated
Others
Senior Community No
Restrictions Unknown
Tax ID 108-609-000-0012
Energy Description Ceiling Fans
Acceptable Financing Cash Sale, Conventional, FHA, VA
Tax Rate 2.5477
Disclosures Sellers Disclosure
Listing Terms Cash Sale, Conventional, FHA, VA
Financing Cash Sale,Conventional,FHA,VA
Special Listing Condition Sellers Disclosure
Read Less Info
Want to know what your home might be worth? Contact us for a FREE valuation!

Our team is ready to help you sell your home for the highest possible price ASAP

Bought with Sapphire Homes Realty
13276 Research Blvd, Suite # 107, Austin, Texas, 78750, United States






