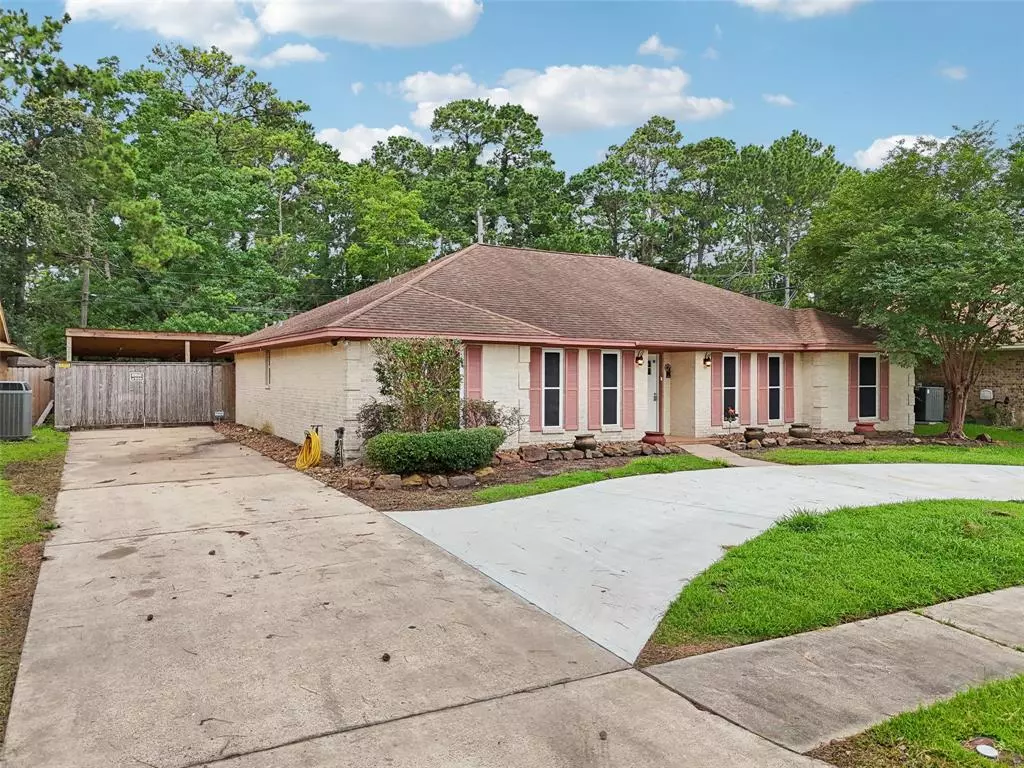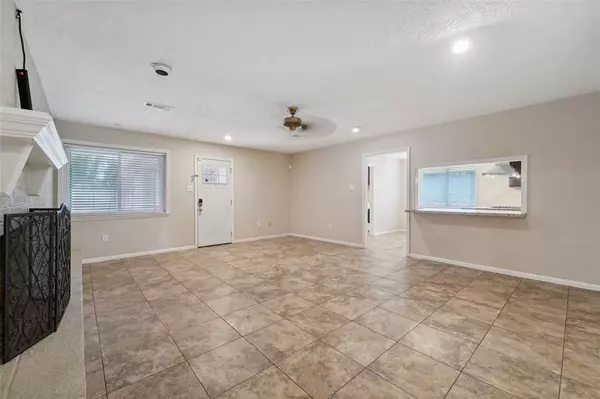$299,500
For more information regarding the value of a property, please contact us for a free consultation.
5 Beds
3 Baths
2,817 SqFt
SOLD DATE : 08/29/2024
Key Details
Property Type Single Family Home
Listing Status Sold
Purchase Type For Sale
Square Footage 2,817 sqft
Price per Sqft $106
Subdivision Whispering Pines Sec 01 R/P
MLS Listing ID 98736545
Sold Date 08/29/24
Style Ranch,Traditional
Bedrooms 5
Full Baths 3
Year Built 1974
Annual Tax Amount $9,092
Tax Year 2023
Lot Size 10,000 Sqft
Acres 0.2296
Property Description
Welcome to this spacious 5 bedroom Ranch style home with 2 Primary suites, ample living space, and a large game room above the garage. Move-in ready for a quick closing! Enjoy the convenience of all appliances included, tile floors, granite countertops, and newer PEX-plumbing. The property boasts a dog run, a vast area for entertainment, and boat storage. Backing up to a wooded green space, this home offers privacy and tranquility. Foundation by Olshan with all paperwork available. Don't miss the opportunity to make this your new home at 4802 Summer. Contact us for more details!
Location
State TX
County Harris
Area Baytown/Harris County
Rooms
Bedroom Description 2 Primary Bedrooms,All Bedrooms Down,En-Suite Bath
Other Rooms 1 Living Area, Breakfast Room, Gameroom Up, Utility Room in House
Kitchen Pantry
Interior
Interior Features Alarm System - Owned, Dryer Included, Fire/Smoke Alarm, Refrigerator Included, Washer Included, Window Coverings
Heating Central Electric
Cooling Central Electric, Central Gas, Window Units
Flooring Tile
Fireplaces Number 1
Fireplaces Type Gaslog Fireplace
Exterior
Exterior Feature Back Green Space, Back Yard, Back Yard Fenced, Fully Fenced, Patio/Deck, Side Yard
Parking Features Attached Garage, Attached/Detached Garage
Garage Spaces 2.0
Garage Description Auto Garage Door Opener, Circle Driveway, Extra Driveway, Single-Wide Driveway
Roof Type Composition
Street Surface Concrete,Curbs
Private Pool No
Building
Lot Description Greenbelt, Subdivision Lot
Faces East
Story 1
Foundation Slab
Lot Size Range 0 Up To 1/4 Acre
Sewer Public Sewer
Water Public Water
Structure Type Brick,Vinyl,Wood
New Construction No
Schools
Elementary Schools Stephen F. Austin Elementary School (Goose Creek)
Middle Schools Cedar Bayou J H
High Schools Sterling High School (Goose Creek)
School District 23 - Goose Creek Consolidated
Others
Senior Community No
Restrictions Deed Restrictions
Tax ID 105-020-000-0032
Energy Description Ceiling Fans,Digital Program Thermostat,Energy Star Appliances,HVAC>13 SEER,Insulated Doors,Insulation - Batt
Acceptable Financing Cash Sale, Conventional, FHA, VA
Tax Rate 2.5477
Disclosures Other Disclosures, Sellers Disclosure
Listing Terms Cash Sale, Conventional, FHA, VA
Financing Cash Sale,Conventional,FHA,VA
Special Listing Condition Other Disclosures, Sellers Disclosure
Read Less Info
Want to know what your home might be worth? Contact us for a FREE valuation!

Our team is ready to help you sell your home for the highest possible price ASAP

Bought with Sean Powers Realty
13276 Research Blvd, Suite # 107, Austin, Texas, 78750, United States






