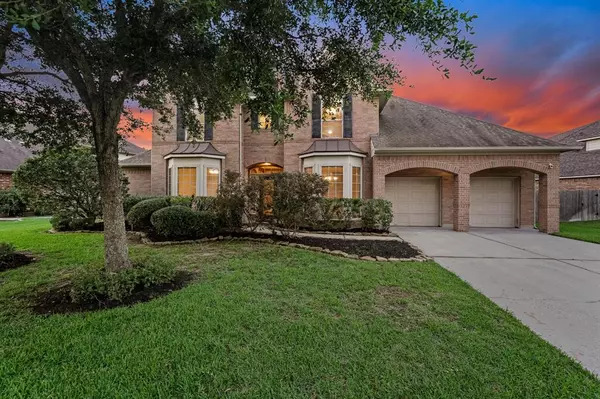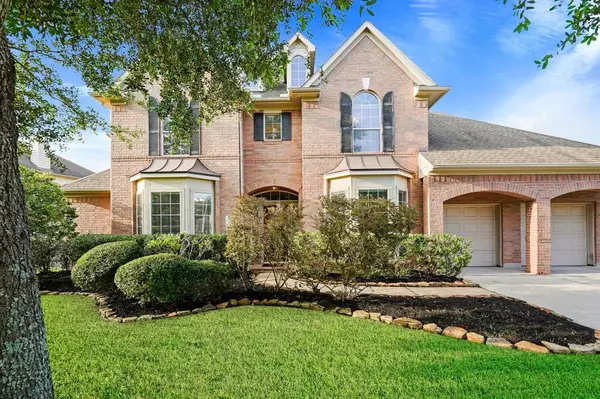$624,990
For more information regarding the value of a property, please contact us for a free consultation.
5 Beds
3.1 Baths
3,806 SqFt
SOLD DATE : 08/30/2024
Key Details
Property Type Single Family Home
Listing Status Sold
Purchase Type For Sale
Square Footage 3,806 sqft
Price per Sqft $163
Subdivision Shadow Creek Ranch Sf1-Sf2-Sf3
MLS Listing ID 24838312
Sold Date 08/30/24
Style Traditional
Bedrooms 5
Full Baths 3
Half Baths 1
HOA Fees $90/ann
HOA Y/N 1
Year Built 2006
Annual Tax Amount $12,137
Tax Year 2023
Lot Size 0.258 Acres
Acres 0.2585
Property Description
NEW ROOF & Recently updated interior!! Nestled in the serene master planned community of Shadow Creek Ranch , this stunning property offers the perfect blend of comfort and elegance. As you step inside, you'll immediately notice the freshly painted interior, creating a bright and inviting atmosphere throughout the house.The newly installed carpet adds a touch of plush comfort, while the gleaming hardwood floors exude timeless charm and sophistication. With spacious living areas, there's plenty of room for relaxation and entertainment. The heart of the home is undoubtedly the gourmet kitchen, where culinary dreams come to life. Equipped with sleek countertops, and ample storage space, it's a chef's paradise. Step outside into the backyard oasis and be greeted by breathtaking views of the tranquil lake. Perfect for unwinding after a long day. Conveniently situated near the medical center, and downtown this home provides easy access to amenities and attractions.
Location
State TX
County Brazoria
Community Shadow Creek Ranch
Area Pearland
Rooms
Bedroom Description Primary Bed - 1st Floor,Walk-In Closet
Other Rooms Breakfast Room, Formal Dining, Formal Living, Gameroom Up, Home Office/Study, Living Area - 1st Floor
Master Bathroom Hollywood Bath, Primary Bath: Double Sinks, Primary Bath: Jetted Tub, Primary Bath: Shower Only, Primary Bath: Soaking Tub, Secondary Bath(s): Double Sinks, Secondary Bath(s): Tub/Shower Combo
Kitchen Breakfast Bar, Island w/o Cooktop, Kitchen open to Family Room, Pantry, Walk-in Pantry
Interior
Interior Features Alarm System - Owned, High Ceiling, Refrigerator Included
Heating Central Gas
Cooling Central Electric
Flooring Carpet, Tile, Wood
Fireplaces Number 1
Fireplaces Type Gas Connections
Exterior
Exterior Feature Back Yard, Back Yard Fenced, Covered Patio/Deck, Patio/Deck
Parking Features Attached Garage, Oversized Garage, Tandem
Garage Spaces 2.0
Waterfront Description Lake View,River View
Roof Type Composition
Street Surface Concrete
Private Pool No
Building
Lot Description Subdivision Lot, Water View
Story 2
Foundation Slab
Lot Size Range 0 Up To 1/4 Acre
Sewer Public Sewer
Water Public Water
Structure Type Brick
New Construction No
Schools
Elementary Schools Brothers Elementary School
Middle Schools Mcnair Junior High School
High Schools Shadow Creek High School
School District 3 - Alvin
Others
HOA Fee Include Grounds,Other,Recreational Facilities
Senior Community No
Restrictions Deed Restrictions
Tax ID 7502-1201-017
Acceptable Financing Cash Sale, Conventional, FHA, VA
Tax Rate 2.5127
Disclosures Mud, Other Disclosures, Sellers Disclosure
Listing Terms Cash Sale, Conventional, FHA, VA
Financing Cash Sale,Conventional,FHA,VA
Special Listing Condition Mud, Other Disclosures, Sellers Disclosure
Read Less Info
Want to know what your home might be worth? Contact us for a FREE valuation!

Our team is ready to help you sell your home for the highest possible price ASAP

Bought with eXp Realty LLC
13276 Research Blvd, Suite # 107, Austin, Texas, 78750, United States






