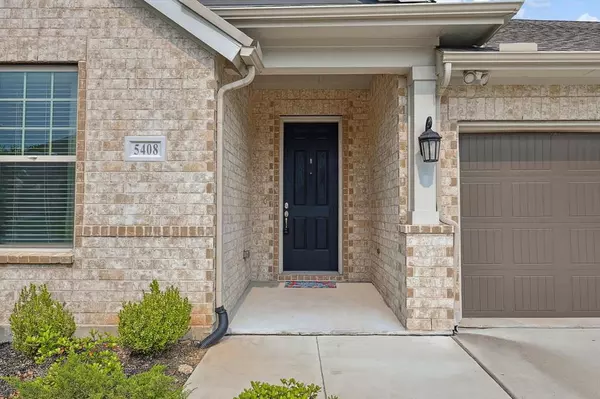$449,900
For more information regarding the value of a property, please contact us for a free consultation.
4 Beds
3 Baths
2,376 SqFt
SOLD DATE : 08/30/2024
Key Details
Property Type Single Family Home
Sub Type Single Family Residence
Listing Status Sold
Purchase Type For Sale
Square Footage 2,376 sqft
Price per Sqft $189
Subdivision High Pointe Add
MLS Listing ID 20615855
Sold Date 08/30/24
Bedrooms 4
Full Baths 3
HOA Fees $63/qua
HOA Y/N Mandatory
Year Built 2020
Annual Tax Amount $9,900
Lot Size 7,753 Sqft
Acres 0.178
Property Description
***MULTIPLE OFFERS DEADLINE BY 5PM FRI AUG 2ND, 2024*** This David Weekley beauty built in 2020 features 4 bedrooms, 3 full baths, not including the mudroom, playroom or study, a spacious living room, kitchen and dining room, and is 2,368 square feet. As soon as you walk in you are greeted with tall ceilings and an open concept floor plan. The kitchen has a large island, stainless steel appliances, granite countertops, gas range, and a walk-in pantry. The primary bedroom has a separate walk-in shower, a garden tub, and a huge walk in closet perfect for clothing storage and accessories. The fourth bedroom has its own private bathroom ideal for guests, company, housemates, or family members. The backyard has a covered patio perfect for social gatherings or other recreational uses. Additional features include a laundry room, exterior lighting, and a three-car garage. Community amenities include a playground and walking trails. Conveniently located near Hwy 820.
Location
State TX
County Tarrant
Community Playground
Direction Heading West on 820, take the exit for Haltom Road. Turn right on Haltom Road. Make a left at the light on High Pointe Drive. 5408 High Pointe Drive is on your right. Or Use GPS.
Rooms
Dining Room 1
Interior
Interior Features Cable TV Available, Decorative Lighting, High Speed Internet Available, Open Floorplan
Flooring Ceramic Tile, Other
Appliance Dishwasher, Disposal, Electric Range, Microwave
Laundry Electric Dryer Hookup, Washer Hookup
Exterior
Garage Spaces 3.0
Community Features Playground
Utilities Available City Sewer, City Water
Total Parking Spaces 3
Garage No
Building
Story One
Foundation Slab
Level or Stories One
Structure Type Brick
Schools
Elementary Schools Spicer
Middle Schools Northoaks
High Schools Haltom
School District Birdville Isd
Others
Ownership See Tax Records
Acceptable Financing Cash, Conventional, FHA, VA Loan
Listing Terms Cash, Conventional, FHA, VA Loan
Financing Conventional
Read Less Info
Want to know what your home might be worth? Contact us for a FREE valuation!

Our team is ready to help you sell your home for the highest possible price ASAP

©2025 North Texas Real Estate Information Systems.
Bought with Nancy Rhea • Repeat Realty, LLC
13276 Research Blvd, Suite # 107, Austin, Texas, 78750, United States






