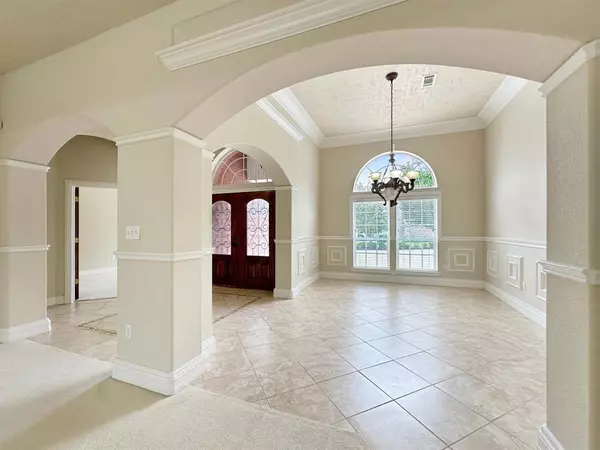$424,900
For more information regarding the value of a property, please contact us for a free consultation.
4 Beds
3 Baths
3,120 SqFt
SOLD DATE : 08/29/2024
Key Details
Property Type Single Family Home
Listing Status Sold
Purchase Type For Sale
Square Footage 3,120 sqft
Price per Sqft $130
Subdivision Barrington Heights Ph V
MLS Listing ID 85732704
Sold Date 08/29/24
Style Traditional
Bedrooms 4
Full Baths 3
HOA Fees $12/ann
HOA Y/N 1
Year Built 2004
Annual Tax Amount $9,609
Tax Year 2023
Lot Size 0.277 Acres
Acres 0.277
Property Description
2004 construction by Mickey Beard, located in a desirable Barrington Heights neighborhood. As you enter this home you will see dining and Living rooms with beautiful tray and coved ceilings. Spacious library/home office nestled in a corner right across primary bedroom. Spacious formal dinning and living areas overlooking back yard, this living area flows into kitchen with huge area which can be den and/or breakfast area. Kitchen has granite countertops, Jenn-air appliances and crafted wood cabinets. 3 bedrooms and 2 bathrooms are nestled on the opposite side of primary and home office/library. One rare find is a extra space/mud room next to laundry room, excellent space to use as a hobby room. Backyard with covered porch, is spacious enough for outdoor gatherings. Seller has installed a new fence. Excellent location, mins away from shopping centers, restaurants, parks, and basic amenities.
Location
State TX
County Jefferson
Rooms
Bedroom Description All Bedrooms Down
Other Rooms 1 Living Area, Breakfast Room, Formal Dining, Formal Living, Home Office/Study, Utility Room in House
Master Bathroom Primary Bath: Double Sinks
Kitchen Breakfast Bar, Island w/ Cooktop, Pantry
Interior
Interior Features Crown Molding, Fire/Smoke Alarm, Formal Entry/Foyer, Prewired for Alarm System, Window Coverings, Wired for Sound
Heating Central Electric
Cooling Central Electric
Flooring Carpet, Tile
Fireplaces Number 2
Fireplaces Type Mock Fireplace
Exterior
Exterior Feature Back Yard Fenced, Fully Fenced, Porch, Sprinkler System
Garage Attached Garage
Garage Spaces 2.0
Garage Description Additional Parking
Roof Type Composition
Street Surface Curbs,Gutters
Private Pool No
Building
Lot Description Cul-De-Sac, Subdivision Lot
Faces South
Story 1
Foundation Slab
Lot Size Range 0 Up To 1/4 Acre
Builder Name Mickey Beard
Sewer Public Sewer
Water Public Water
Structure Type Brick
New Construction No
Schools
Elementary Schools Reginal-Howell Elementary School
Middle Schools Marshall Middle School (Beaumont)
High Schools West Brook High School
School District 143 - Beaumont
Others
Senior Community No
Restrictions Deed Restrictions,Restricted
Tax ID 002889-000-002600-00000
Energy Description Ceiling Fans
Acceptable Financing Cash Sale, Conventional, FHA, VA
Tax Rate 2.4032
Disclosures Other Disclosures, Sellers Disclosure
Listing Terms Cash Sale, Conventional, FHA, VA
Financing Cash Sale,Conventional,FHA,VA
Special Listing Condition Other Disclosures, Sellers Disclosure
Read Less Info
Want to know what your home might be worth? Contact us for a FREE valuation!

Our team is ready to help you sell your home for the highest possible price ASAP

Bought with Non-MLS

13276 Research Blvd, Suite # 107, Austin, Texas, 78750, United States






