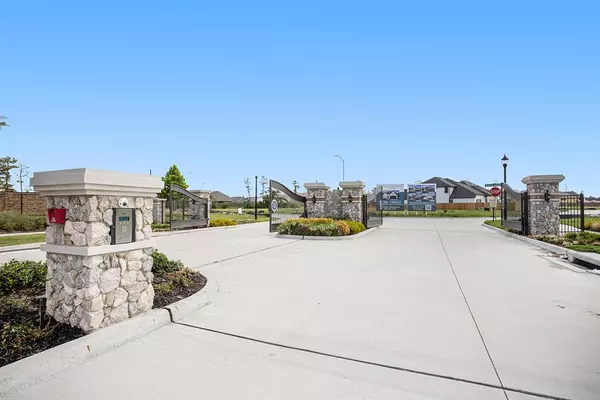$460,990
For more information regarding the value of a property, please contact us for a free consultation.
4 Beds
3.1 Baths
2,772 SqFt
SOLD DATE : 08/30/2024
Key Details
Property Type Single Family Home
Listing Status Sold
Purchase Type For Sale
Square Footage 2,772 sqft
Price per Sqft $166
Subdivision Balmoral
MLS Listing ID 6708235
Sold Date 08/30/24
Style Traditional
Bedrooms 4
Full Baths 3
Half Baths 1
HOA Fees $68/ann
HOA Y/N 1
Year Built 2024
Lot Size 7,537 Sqft
Property Description
Summer 2024 Completion. Experience the New Home Co. difference. Landon plan. Energy Star Qualified Home situated in the exclusive gated section of Balmoral. No backyard neighbors! It offers 4 bedrooms, 3.5 baths, 2-car garage & covered patio. The island kitchen is complete w/ built-in stainless steel appliances, granite countertops, expanded utility room. Kitchen opens to the great room & dining room. Private study is also downstairs. Upstairs you’ll find three additional bedrooms, two full bathrooms, and spacious game room. Beautiful 8 ft interior doors are standard. Home is fully sodded w/irrigation in front & back. Partial brick back fence. Welcome home to Balmoral, a Land Tejas master-planned community situated with easy access to many major Houston employers. You’ll fall in love with the many amenities offered such as the legendary Crystal Clear Lagoon, Amenity Village and the Victory and Fitness Hub Parks. Schedule your appointment today to learn more about Balmoral!
Location
State TX
County Harris
Area Summerwood/Lakeshore
Rooms
Bedroom Description En-Suite Bath,Primary Bed - 1st Floor,Walk-In Closet
Other Rooms Den, Formal Dining, Gameroom Up, Home Office/Study, Living Area - 1st Floor, Utility Room in House
Master Bathroom Half Bath, Primary Bath: Double Sinks, Primary Bath: Separate Shower, Secondary Bath(s): Double Sinks, Vanity Area
Kitchen Island w/o Cooktop, Kitchen open to Family Room, Pots/Pans Drawers, Under Cabinet Lighting, Walk-in Pantry
Interior
Interior Features Alarm System - Owned, Fire/Smoke Alarm, High Ceiling, Prewired for Alarm System
Heating Central Gas
Cooling Central Electric
Flooring Carpet, Vinyl Plank
Fireplaces Number 1
Fireplaces Type Gas Connections, Gaslog Fireplace
Exterior
Exterior Feature Back Yard Fenced, Controlled Subdivision Access, Covered Patio/Deck, Patio/Deck, Sprinkler System
Garage Attached Garage
Garage Spaces 2.0
Roof Type Composition
Street Surface Concrete,Curbs
Private Pool No
Building
Lot Description Subdivision Lot
Story 2
Foundation Slab
Lot Size Range 0 Up To 1/4 Acre
Builder Name New Home Co.
Water Water District
Structure Type Brick,Stone,Stucco,Vinyl
New Construction Yes
Schools
Elementary Schools Centennial Elementary School (Humble)
Middle Schools Autumn Ridge Middle
High Schools Summer Creek High School
School District 29 - Humble
Others
Senior Community No
Restrictions Deed Restrictions
Tax ID 141-276-001-0020
Energy Description Attic Vents,Ceiling Fans,Digital Program Thermostat,Energy Star Appliances,Energy Star/CFL/LED Lights,High-Efficiency HVAC,HVAC>13 SEER,Insulated Doors,Insulated/Low-E windows,Insulation - Batt,Insulation - Blown Fiberglass,Radiant Attic Barrier,Tankless/On-Demand H2O Heater
Acceptable Financing Cash Sale, Conventional, FHA, VA
Tax Rate 3.46
Disclosures No Disclosures
Green/Energy Cert Energy Star Qualified Home
Listing Terms Cash Sale, Conventional, FHA, VA
Financing Cash Sale,Conventional,FHA,VA
Special Listing Condition No Disclosures
Read Less Info
Want to know what your home might be worth? Contact us for a FREE valuation!

Our team is ready to help you sell your home for the highest possible price ASAP

Bought with Bernstein Realty

13276 Research Blvd, Suite # 107, Austin, Texas, 78750, United States






