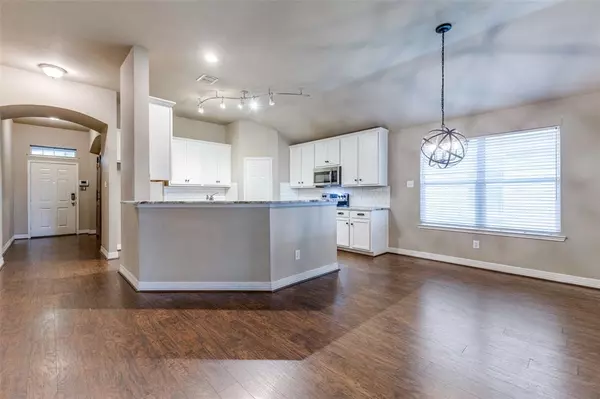$293,500
For more information regarding the value of a property, please contact us for a free consultation.
3 Beds
2 Baths
1,936 SqFt
SOLD DATE : 08/30/2024
Key Details
Property Type Single Family Home
Sub Type Single Family Residence
Listing Status Sold
Purchase Type For Sale
Square Footage 1,936 sqft
Price per Sqft $151
Subdivision Travis Ranch Ph 3A
MLS Listing ID 20688045
Sold Date 08/30/24
Bedrooms 3
Full Baths 2
HOA Fees $31/ann
HOA Y/N Mandatory
Year Built 2005
Annual Tax Amount $8,296
Lot Size 6,011 Sqft
Acres 0.138
Property Description
Seller is offering a $5,000 paint concession. 3-bedroom, 2-bath home located in the desirable Travis Ranch development. The open floor plan creates a seamless flow into the updated kitchen, making it perfect for entertaining. The kitchen features marble countertops, a subway tile backsplash, and white cabinets, offering a modern and elegant look. The spacious master bedroom includes an updated master bath with dual sinks, a separate shower, and a garden tub. You'll love the huge walk-in closet, providing ample storage space. The closed-in patio is ideal for enjoying both cold and warm days or nights, ensuring year-round comfort. Outside, you'll find a large shed with shelving in the backyard, perfect for additional storage. The home also includes a 2-car garage and easy access to US-80. Situated in a peaceful cul-de-sac, this home is part of the Travis Ranch community, which offers fantastic amenities such as a community pool, splash park, in-line hockey rink, playgrounds, and parks.
Location
State TX
County Kaufman
Community Community Pool, Lake, Park, Playground, Racquet Ball, Sidewalks, Tennis Court(S)
Direction From Us-80 E, take FM 460 exit towards Clements Dr., turn left onto FM 740 N, turn left on Travis Ranch Blvd., Right on Concan, right on Mt. Olive & left on Hockley, right on Fredonia then right on Nueces Ct. House is on the left.
Rooms
Dining Room 1
Interior
Interior Features Decorative Lighting, Eat-in Kitchen, High Speed Internet Available
Heating Central, Electric
Cooling Central Air, Electric
Flooring Luxury Vinyl Plank
Fireplaces Number 1
Fireplaces Type Electric
Appliance Dishwasher, Disposal, Electric Cooktop, Electric Range, Microwave
Heat Source Central, Electric
Exterior
Exterior Feature Storage
Garage Spaces 2.0
Fence Wood
Community Features Community Pool, Lake, Park, Playground, Racquet Ball, Sidewalks, Tennis Court(s)
Utilities Available MUD Sewer, MUD Water, Sidewalk
Total Parking Spaces 2
Garage Yes
Building
Story One
Level or Stories One
Schools
Elementary Schools Forney
Middle Schools Brown
High Schools North Forney
School District Forney Isd
Others
Ownership A. Jones
Acceptable Financing Cash, Conventional, FHA, VA Loan
Listing Terms Cash, Conventional, FHA, VA Loan
Financing Conventional
Read Less Info
Want to know what your home might be worth? Contact us for a FREE valuation!

Our team is ready to help you sell your home for the highest possible price ASAP

©2025 North Texas Real Estate Information Systems.
Bought with Angela Ofiokpa • Fathom Realty
13276 Research Blvd, Suite # 107, Austin, Texas, 78750, United States






