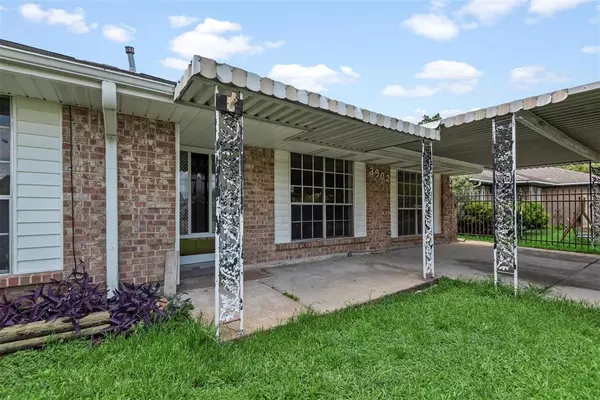$179,000
For more information regarding the value of a property, please contact us for a free consultation.
3 Beds
1.1 Baths
1,800 SqFt
SOLD DATE : 08/30/2024
Key Details
Property Type Single Family Home
Listing Status Sold
Purchase Type For Sale
Square Footage 1,800 sqft
Price per Sqft $101
Subdivision High Meadows Sec 04
MLS Listing ID 98734123
Sold Date 08/30/24
Style Ranch
Bedrooms 3
Full Baths 1
Half Baths 1
Year Built 1968
Annual Tax Amount $2,826
Tax Year 2023
Lot Size 6,930 Sqft
Acres 0.1591
Property Description
Charming 3 bedroom home with a double-wide driveway and carport. When you enter, the split-level living room is to the right. Large windows fill the room with natural light, and ceiling fans provide comfortable airflow. The dining room is located just off the kitchen and offers plenty of space for a good-sized dining table. The kitchen features ample cabinets and storage, as well as counter space and a pass-through window to the great room. At the end of the kitchen, the utility room also provides generous cabinet, storage, and pantry space. Towards the back of the house, there is a spacious great room that offers plenty of room for your needs. The master suite includes multiple large windows, a ceiling fan, a spacious walk-in closet, and a half bath with a shower. There are two additional good-sized rooms and a full bath. The backyard is fully fenced, features a covered patio area, and includes a storage shed.
Location
State TX
County Harris
Area Aldine Area
Rooms
Bedroom Description All Bedrooms Down
Other Rooms Den, Family Room, Living/Dining Combo, Utility Room in House
Master Bathroom Full Secondary Bathroom Down, Primary Bath: Shower Only
Kitchen Pantry
Interior
Interior Features Split Level
Heating Central Gas
Cooling Central Electric
Flooring Carpet, Laminate, Tile
Exterior
Exterior Feature Back Yard Fenced, Covered Patio/Deck, Fully Fenced, Storage Shed
Garage None
Carport Spaces 2
Garage Description Double-Wide Driveway
Roof Type Composition
Private Pool No
Building
Lot Description Cleared
Story 1
Foundation Slab
Lot Size Range 0 Up To 1/4 Acre
Sewer Public Sewer
Water Public Water
Structure Type Brick,Other
New Construction No
Schools
Elementary Schools Stephens Elementary School (Aldine)
Middle Schools Mead Middle School
High Schools Macarthur High School (Aldine)
School District 1 - Aldine
Others
Senior Community No
Restrictions Deed Restrictions
Tax ID 100-386-000-0088
Energy Description Ceiling Fans
Acceptable Financing Cash Sale, Conventional, FHA, VA
Tax Rate 1.8618
Disclosures Sellers Disclosure, Special Addendum
Listing Terms Cash Sale, Conventional, FHA, VA
Financing Cash Sale,Conventional,FHA,VA
Special Listing Condition Sellers Disclosure, Special Addendum
Read Less Info
Want to know what your home might be worth? Contact us for a FREE valuation!

Our team is ready to help you sell your home for the highest possible price ASAP

Bought with Cottage Gate Real Estate Group

13276 Research Blvd, Suite # 107, Austin, Texas, 78750, United States






