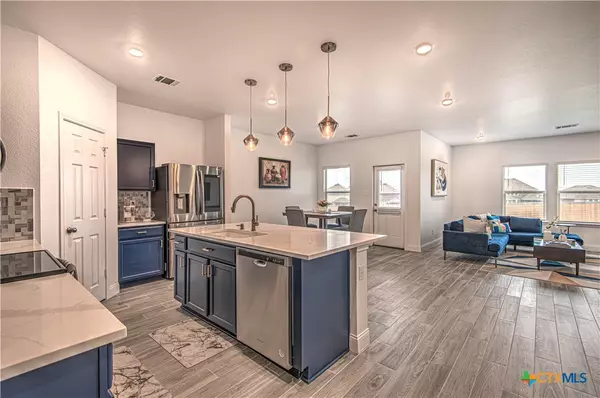$320,000
For more information regarding the value of a property, please contact us for a free consultation.
4 Beds
3 Baths
2,239 SqFt
SOLD DATE : 08/29/2024
Key Details
Property Type Single Family Home
Sub Type Single Family Residence
Listing Status Sold
Purchase Type For Sale
Square Footage 2,239 sqft
Price per Sqft $136
Subdivision Yowell Ranch Ph V
MLS Listing ID 546957
Sold Date 08/29/24
Style Traditional
Bedrooms 4
Full Baths 3
Construction Status Resale
HOA Fees $33/mo
HOA Y/N Yes
Year Built 2021
Lot Size 8,764 Sqft
Acres 0.2012
Property Description
This beautifully remodeled 4 bedroom, 3 bath home with loft is ready for it's new owners. The master bedroom is downstairs and features a updated master bath with oversized shower and large closet. A second bedroom is downstairs and has access to a full bath. The kitchen, family room and dining are an open concept. The owner has upgraded the kitchen with an oversized sink, gorgeous faucet, Quartz counter tops, beautiful backsplash and painted cabinets with gold hardware and 3 pendant lights over island. There is a corner pantry in kitchen with lots of shelving and a huge storage closet under the stairs. A lot of the light switches in the home are smart switches and can be controlled from a phone app. Upstairs you will find two additional bedrooms, bath and large loft. The second floor has carpet with tile in the bathroom. The laundry room is downstairs and has ample room to store all your supplies. Outside you will find a large backyard with front/back sprinkler system. Come see this beautiful home for yourself!
Location
State TX
County Bell
Interior
Interior Features Primary Downstairs, Main Level Primary, Open Floorplan, Pull Down Attic Stairs, Vanity, Walk-In Closet(s), Eat-in Kitchen, Kitchen Island, Kitchen/Family Room Combo, Kitchen/Dining Combo, Other, Pantry, See Remarks, Solid Surface Counters, Walk-In Pantry
Heating Central, Electric
Cooling Central Air, Electric, 1 Unit
Flooring Carpet, Tile
Fireplaces Type None
Fireplace No
Appliance Dishwasher, Electric Range, Disposal, Other, Refrigerator, See Remarks, Water Heater, Some Electric Appliances, Microwave
Laundry Washer Hookup, Electric Dryer Hookup, Laundry Room
Exterior
Exterior Feature Covered Patio, Porch
Parking Features Attached, Garage Faces Front, Garage, Garage Door Opener
Garage Spaces 2.0
Garage Description 2.0
Fence Back Yard, Wood
Pool Community, In Ground
Community Features Basketball Court, Dog Park, Playground, Trails/Paths, Community Pool, Curbs, Sidewalks
View Y/N No
Water Access Desc Public
View None
Roof Type Composition,Shingle
Porch Covered, Patio, Porch
Building
Story 2
Entry Level Two
Foundation Slab
Sewer Public Sewer
Water Public
Architectural Style Traditional
Level or Stories Two
Construction Status Resale
Schools
Elementary Schools Alice W. Douse Elementary School
Middle Schools Patterson Middle School
High Schools Chaparral High School
School District Killeen Isd
Others
HOA Name Yowell Ranch HOA
Tax ID 499569
Acceptable Financing Cash, Conventional, FHA, Texas Vet, VA Loan
Listing Terms Cash, Conventional, FHA, Texas Vet, VA Loan
Financing VA
Read Less Info
Want to know what your home might be worth? Contact us for a FREE valuation!

Our team is ready to help you sell your home for the highest possible price ASAP

Bought with Christopher Flores • All City Real Estate Ltd. Co
13276 Research Blvd, Suite # 107, Austin, Texas, 78750, United States






