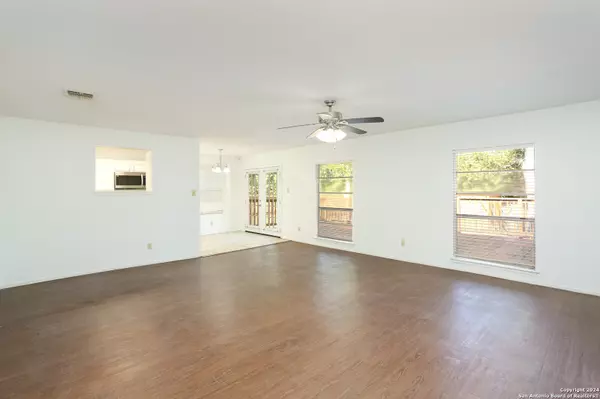$200,000
For more information regarding the value of a property, please contact us for a free consultation.
3 Beds
2 Baths
1,144 SqFt
SOLD DATE : 08/30/2024
Key Details
Property Type Single Family Home
Sub Type Single Residential
Listing Status Sold
Purchase Type For Sale
Square Footage 1,144 sqft
Price per Sqft $174
Subdivision Heritage Farm
MLS Listing ID 1792137
Sold Date 08/30/24
Style One Story,Traditional
Bedrooms 3
Full Baths 2
Construction Status Pre-Owned
Year Built 1977
Annual Tax Amount $4,693
Tax Year 2024
Lot Size 8,973 Sqft
Property Description
Charming 3-bedroom, 2-bathroom home spanning 1,144 square feet, built in 1977, located in the desirable Heritage Farm neighborhood and zoned to Northside School District. Enjoy the convenience of being close to Lackland Air Force Base, Sea World, and the Medical Center. As you enter, you'll be greeted by a large living room that flows into the galley-style kitchen, complete with stainless steel appliances and a cozy breakfast nook. The kitchen and bathrooms feature ceramic tile flooring, while the main living area boasts laminate flooring and the bedrooms have brand new carpets. The interior walls have been recently repainted, giving the home a fresh, modern feel. The primary ensuite offers a spacious bedroom, a single vanity, and an updated walk-in shower. The remaining two bedrooms are situated on the right side of the house, providing a practical layout. The garage is a standout feature, equipped with a mini-split air conditioning unit and epoxy floors, making it a versatile space for various uses. Step through the sliding glass door in the breakfast nook to discover an oversized patio deck, perfect for outdoor entertaining. The spacious backyard features a private gate that opens to a greenbelt, ensuring no rear neighbors and added privacy. The front yard is also a private retreat, enclosed by an iron fence with a gate. This home combines comfort, convenience, and a great location. Don't miss the opportunity to make it yours!
Location
State TX
County Bexar
Area 0200
Rooms
Master Bathroom Main Level 7X5 Single Vanity
Master Bedroom Main Level 11X14 Ceiling Fan, Full Bath
Bedroom 2 Main Level 10X9
Bedroom 3 Main Level 11X10
Living Room Main Level 18X20
Dining Room Main Level 8X8
Kitchen Main Level 10X8
Interior
Heating Central
Cooling One Central
Flooring Carpeting, Ceramic Tile, Laminate
Heat Source Natural Gas
Exterior
Exterior Feature Deck/Balcony, Mature Trees
Garage Two Car Garage
Pool None
Amenities Available None
Roof Type Composition
Private Pool N
Building
Lot Description Mature Trees (ext feat), Level
Faces East
Foundation Slab
Sewer Sewer System, City
Water Water System, City
Construction Status Pre-Owned
Schools
Elementary Schools Hatchet Ele
Middle Schools Pease E. M.
High Schools Stevens
School District Northside
Others
Acceptable Financing Conventional, FHA, VA, Cash
Listing Terms Conventional, FHA, VA, Cash
Read Less Info
Want to know what your home might be worth? Contact us for a FREE valuation!

Our team is ready to help you sell your home for the highest possible price ASAP

13276 Research Blvd, Suite # 107, Austin, Texas, 78750, United States






