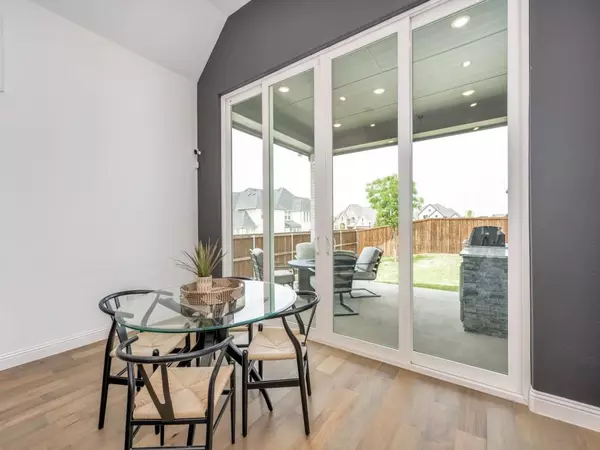$884,900
For more information regarding the value of a property, please contact us for a free consultation.
4 Beds
4 Baths
3,014 SqFt
SOLD DATE : 08/29/2024
Key Details
Property Type Single Family Home
Sub Type Single Family Residence
Listing Status Sold
Purchase Type For Sale
Square Footage 3,014 sqft
Price per Sqft $293
Subdivision Canyon Falls Village 10B
MLS Listing ID 20592563
Sold Date 08/29/24
Style Modern Farmhouse,Traditional
Bedrooms 4
Full Baths 3
Half Baths 1
HOA Fees $237/qua
HOA Y/N Mandatory
Year Built 2021
Annual Tax Amount $13,772
Lot Size 10,585 Sqft
Acres 0.243
Property Description
Stunning like new 1-story Highland home in Canyon Falls. Top rated Argyle ISD. Nestled on a corner lot on a quiet cul-de-sac street. Fabulous modern farmhouse loaded with upgrades including beautiful wood floors, plantation shutters and 13' ceilings. Living room has sleek brick fireplace. Dreamy kitchen with huge island, quartz countertops, white cabinets, shiplap vent hood, double oven and built-in hutch. Breakfast nook has sliders opening up to covered patio with built-in grill and refrigerator. Study off of entry with barn doors and wall of built-ins. Secluded primary suite with bay windows. Primary Bathroom has separate vanities with sitting area, freestanding tub, large shower and fabulous walk-in closet that connects to utility room with built-in cabinets, sink and closet. Front guest bedroom has ensuite bathroom with shower and walk-in closet. 2 guest bedrooms share a hall bathroom. Media room is wired for surround sound. 3-car garage with epoxy floors and storage area. No MUD.
Location
State TX
County Denton
Community Club House, Community Pool, Fishing, Fitness Center, Jogging Path/Bike Path, Playground
Direction From Cross Timbers Road, Go North on Canyon Falls Drive, Turn Left on Denton Creek Blvd, Right on Prairie Ridge Road, Right on Deep Woods Lane. House will be on Left.
Rooms
Dining Room 2
Interior
Interior Features Built-in Features, Cable TV Available, Chandelier, Decorative Lighting, High Speed Internet Available, Kitchen Island, Open Floorplan, Sound System Wiring
Heating Central, Fireplace(s), Natural Gas
Cooling Ceiling Fan(s), Central Air, Electric
Flooring Carpet, Tile, Wood
Fireplaces Number 1
Fireplaces Type Gas Logs, Living Room
Appliance Dishwasher, Disposal, Gas Cooktop, Microwave, Convection Oven, Double Oven, Plumbed For Gas in Kitchen, Tankless Water Heater, Vented Exhaust Fan
Heat Source Central, Fireplace(s), Natural Gas
Laundry Electric Dryer Hookup, Gas Dryer Hookup, Utility Room, Full Size W/D Area, Washer Hookup
Exterior
Exterior Feature Covered Patio/Porch, Rain Gutters, Outdoor Grill
Garage Spaces 3.0
Fence Wood
Community Features Club House, Community Pool, Fishing, Fitness Center, Jogging Path/Bike Path, Playground
Utilities Available City Sewer, City Water, Individual Gas Meter, Individual Water Meter, Sidewalk
Roof Type Composition
Total Parking Spaces 3
Garage Yes
Building
Lot Description Corner Lot, Few Trees, Interior Lot, Landscaped, Sprinkler System, Subdivision
Story One
Foundation Slab
Level or Stories One
Structure Type Brick
Schools
Elementary Schools Argyle South
Middle Schools Argyle
High Schools Argyle
School District Argyle Isd
Others
Ownership Gail B Mahoney
Acceptable Financing Cash, Contract, FHA, VA Loan
Listing Terms Cash, Contract, FHA, VA Loan
Financing Conventional
Special Listing Condition Survey Available
Read Less Info
Want to know what your home might be worth? Contact us for a FREE valuation!

Our team is ready to help you sell your home for the highest possible price ASAP

©2025 North Texas Real Estate Information Systems.
Bought with Ryan Storch • Magnolia Realty Grapevine
13276 Research Blvd, Suite # 107, Austin, Texas, 78750, United States






