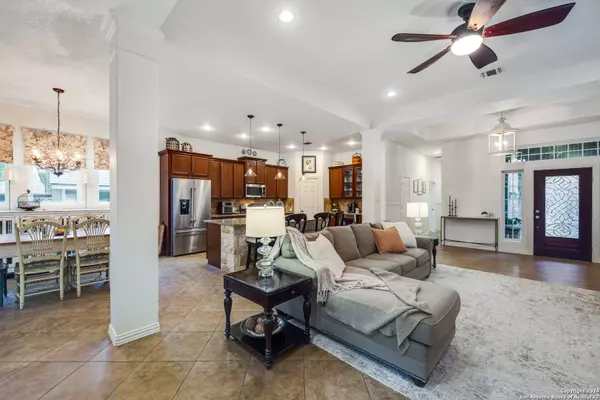$470,000
For more information regarding the value of a property, please contact us for a free consultation.
3 Beds
3 Baths
2,516 SqFt
SOLD DATE : 08/27/2024
Key Details
Property Type Single Family Home
Sub Type Single Residential
Listing Status Sold
Purchase Type For Sale
Square Footage 2,516 sqft
Price per Sqft $186
Subdivision Triana
MLS Listing ID 1790784
Sold Date 08/27/24
Style One Story,Traditional
Bedrooms 3
Full Baths 2
Half Baths 1
Construction Status Pre-Owned
HOA Fees $75/ann
Year Built 2014
Annual Tax Amount $8,539
Tax Year 2023
Lot Size 6,882 Sqft
Property Description
Step into this bright and open home situated on a serene greenbelt. This spacious home boasts a well-flowing floorplan with 3 bedrooms, 2.5 bathrms, 2 living areas, a study, and a hobby room. Sip your favorite beverage on the breezy covered patio or in the moonlit front courtyard. The private primary bedroom has an ample en-suite bathrm with a garden tub and walk-in closet. You will love entertaining around the oversized kitchen island, which is open to the dining room, living room, and patio. The retreat between the secondary bedrooms is perfect for relaxing after a long day. The hobby room, backpack rack, and closets offer tons of organized storage. Stainless steel beverage/wine fridge is included, along with ceiling fans and soft touch shades throughout. The gas fireplace is cozy in the winter months. This sought-after gated neighborhood has a pool, play area, and pavilion, and is convenient to schools, parks, shopping, and dining. Owner is a licensed REALTOR. Carpet will be professionally cleaned before move-in. Patio, Garage, and Primary Bedroom mounted TVs will remain.
Location
State TX
County Bexar
Area 1004
Rooms
Master Bathroom Main Level 15X10 Tub/Shower Separate, Double Vanity, Garden Tub
Master Bedroom Main Level 18X13 DownStairs, Walk-In Closet, Ceiling Fan, Full Bath
Bedroom 2 Main Level 12X11
Bedroom 3 Main Level 12X11
Living Room Main Level 21X15
Dining Room Main Level 12X12
Kitchen Main Level 17X13
Family Room Main Level 13X11
Study/Office Room Main Level 11X10
Interior
Heating Central
Cooling One Central
Flooring Carpeting, Ceramic Tile
Heat Source Natural Gas
Exterior
Exterior Feature Covered Patio, Privacy Fence, Wrought Iron Fence, Sprinkler System, Partial Sprinkler System, Double Pane Windows, Has Gutters, Mature Trees
Parking Features Two Car Garage
Pool None
Amenities Available Controlled Access, Pool, Park/Playground, BBQ/Grill
Roof Type Composition
Private Pool N
Building
Lot Description On Greenbelt, Mature Trees (ext feat), Level
Faces West
Foundation Slab
Sewer City
Water Water System, City
Construction Status Pre-Owned
Schools
Elementary Schools Los Reyes
Middle Schools Hector Garcia
High Schools O'Connor
School District Northside
Others
Acceptable Financing Conventional, FHA, VA, Cash
Listing Terms Conventional, FHA, VA, Cash
Read Less Info
Want to know what your home might be worth? Contact us for a FREE valuation!

Our team is ready to help you sell your home for the highest possible price ASAP
13276 Research Blvd, Suite # 107, Austin, Texas, 78750, United States






