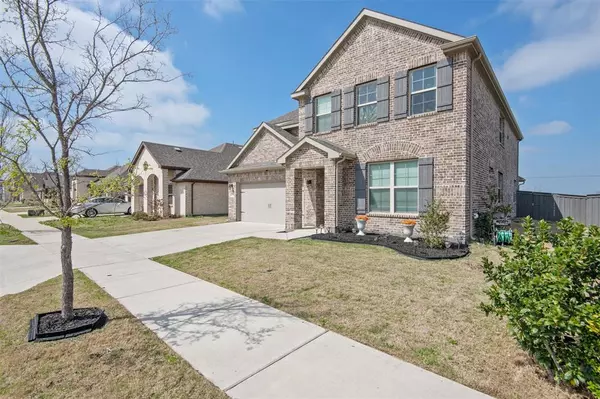$525,000
For more information regarding the value of a property, please contact us for a free consultation.
5 Beds
4 Baths
3,465 SqFt
SOLD DATE : 08/21/2024
Key Details
Property Type Single Family Home
Sub Type Single Family Residence
Listing Status Sold
Purchase Type For Sale
Square Footage 3,465 sqft
Price per Sqft $151
Subdivision Prairie Ridge
MLS Listing ID 20552350
Sold Date 08/21/24
Style Craftsman
Bedrooms 5
Full Baths 4
HOA Fees $80/mo
HOA Y/N Mandatory
Year Built 2021
Lot Size 6,486 Sqft
Acres 0.1489
Property Description
DIVORCED FORCED SALE! PRICED BELOW MARKET VALUE! Lovely home in the heart of Prairie Ridge HOA. This home custom home is nearly new and feels like it. Exceptionally well maintained. 5 bedrooms 4 bathrooms Primary bedroom downstairs with an on-suite bathroom and upstairs is a mini primary bedroom with on-suite bathroom. Open concept living and kitchen downstairs with office and 2nd bedroom and 2nd bath. Upstairs the home has a media room complete with projector and furnishings, family room and 3 bedrooms and 2 bathrooms. Lovely back yard and fantastic neighborhood amenities! Community pool. splash pad, walking trails, park and 2 dog parks! This is a rare find in Midlothian school district. Home boasts of engineered wood floors, quartz counter tops, upgraded zoned HVAC with gas heat, 2 gas hot water heaters! come see today!
Location
State TX
County Ellis
Community Community Pool, Curbs, Fishing, Jogging Path/Bike Path, Park, Playground, Pool, Sidewalks, Other
Direction Hwy 287 W from Midlothian Exit L to Lakeview Dr Turn L on Lilac home on the L
Rooms
Dining Room 1
Interior
Interior Features Cable TV Available, Eat-in Kitchen, Flat Screen Wiring, Granite Counters, High Speed Internet Available, Kitchen Island, Natural Woodwork, Open Floorplan, Pantry, Vaulted Ceiling(s), Walk-In Closet(s)
Heating Natural Gas
Cooling Ceiling Fan(s), Central Air, Electric
Flooring Carpet, Ceramic Tile, Hardwood
Fireplaces Type None
Equipment Home Theater
Appliance Dishwasher, Disposal, Electric Oven, Gas Cooktop, Gas Water Heater, Microwave
Heat Source Natural Gas
Laundry Electric Dryer Hookup, Utility Room, Full Size W/D Area, Washer Hookup
Exterior
Exterior Feature Covered Patio/Porch
Garage Spaces 2.0
Fence Wood
Community Features Community Pool, Curbs, Fishing, Jogging Path/Bike Path, Park, Playground, Pool, Sidewalks, Other
Utilities Available All Weather Road, Cable Available, City Sewer, City Water, Concrete, Curbs, Electricity Available, Electricity Connected, Individual Gas Meter, Natural Gas Available, Phone Available, Sewer Available
Roof Type Composition
Total Parking Spaces 2
Garage Yes
Building
Lot Description Interior Lot, Level
Story Two
Foundation Slab
Level or Stories Two
Structure Type Brick,Rock/Stone
Schools
Elementary Schools Longbranch
Middle Schools Midlothian
High Schools Midlothian
School District Midlothian Isd
Others
Restrictions Deed,Development,No Mobile Home
Ownership Eric Diaz and Stephanie M Beard
Financing Conventional
Special Listing Condition Deed Restrictions, Survey Available
Read Less Info
Want to know what your home might be worth? Contact us for a FREE valuation!

Our team is ready to help you sell your home for the highest possible price ASAP

©2025 North Texas Real Estate Information Systems.
Bought with Courtney Forsberg • eXp Realty LLC
13276 Research Blvd, Suite # 107, Austin, Texas, 78750, United States






