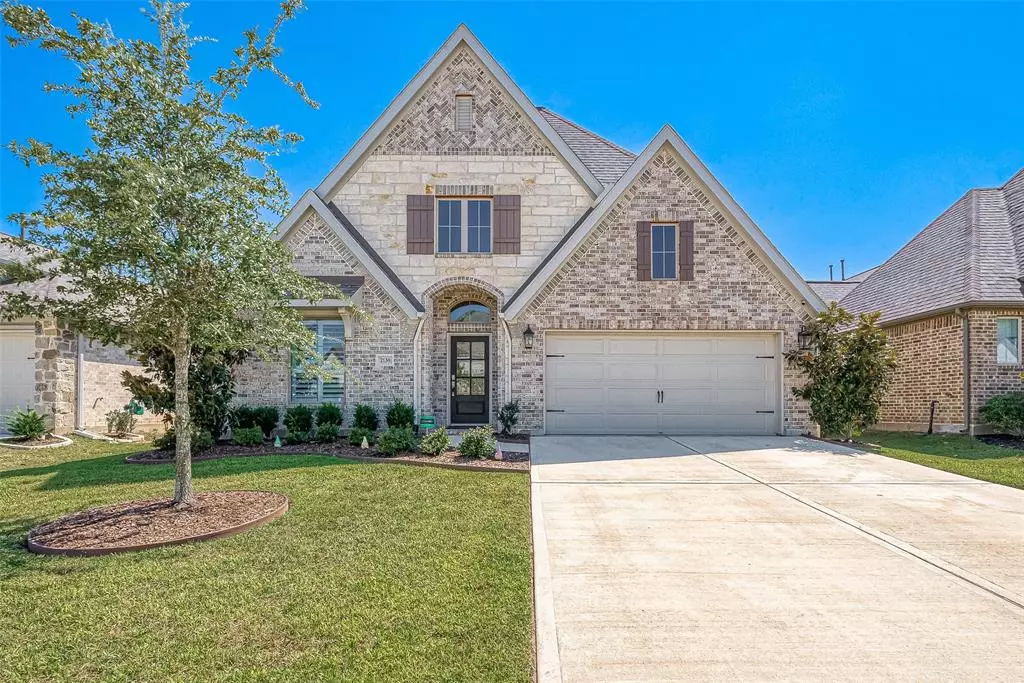$469,000
For more information regarding the value of a property, please contact us for a free consultation.
4 Beds
3 Baths
2,432 SqFt
SOLD DATE : 08/23/2024
Key Details
Property Type Single Family Home
Listing Status Sold
Purchase Type For Sale
Square Footage 2,432 sqft
Price per Sqft $187
Subdivision Jordan Ranch Sec 22
MLS Listing ID 31583453
Sold Date 08/23/24
Style Traditional
Bedrooms 4
Full Baths 3
HOA Fees $93/ann
HOA Y/N 1
Year Built 2021
Annual Tax Amount $13,793
Tax Year 2023
Lot Size 6,111 Sqft
Acres 0.1403
Property Description
Qualified buyers can save 5k using our preferred lender! Step into luxury living with this exceptional Perry Home, where every detail exudes elegance and sophistication. Upon entry, be greeted by a grand 12-foot coffered ceiling that sets the tone for the impeccable design throughout. The open kitchen is a chef's dream, featuring a corner walk-in pantry, a spacious island with seating, and top-of-the-line appliances including custom cabinetry ideal for culinary enthusiasts and entertaining alike. Escape to the expansive primary suite, where indulgence awaits with a dual vanity, upgraded garden tub, separate shower, and two walk-in closets, ensuring ample space for relaxation and rejuvenation. Upgrades abound, from exquisite light fixtures to meticulously landscaped grounds, enhancing the overall allure of this remarkable home. Plantation shutters add a touch of sophistication, while french drains ensure optimal functionality.
Location
State TX
County Fort Bend
Community Jordan Ranch
Area Katy - Southwest
Rooms
Bedroom Description All Bedrooms Down,Primary Bed - 1st Floor,Walk-In Closet
Other Rooms Family Room, Home Office/Study, Kitchen/Dining Combo, Living Area - 1st Floor
Master Bathroom Primary Bath: Separate Shower, Primary Bath: Soaking Tub
Kitchen Island w/o Cooktop, Kitchen open to Family Room, Pantry, Pots/Pans Drawers, Soft Closing Cabinets, Soft Closing Drawers, Under Cabinet Lighting, Walk-in Pantry
Interior
Interior Features Alarm System - Owned, Crown Molding, High Ceiling, Prewired for Alarm System, Window Coverings
Heating Central Gas
Cooling Central Electric
Flooring Engineered Wood, Tile
Fireplaces Number 1
Fireplaces Type Electric Fireplace
Exterior
Exterior Feature Back Yard, Back Yard Fenced, Covered Patio/Deck, Sprinkler System
Parking Features Attached Garage
Garage Spaces 2.0
Roof Type Composition
Private Pool No
Building
Lot Description Subdivision Lot
Story 1
Foundation Slab
Lot Size Range 0 Up To 1/4 Acre
Water Water District
Structure Type Wood
New Construction No
Schools
Elementary Schools Lindsey Elementary School (Lamar)
Middle Schools Leaman Junior High School
High Schools Fulshear High School
School District 33 - Lamar Consolidated
Others
HOA Fee Include Clubhouse,Recreational Facilities
Senior Community No
Restrictions Deed Restrictions
Tax ID 4204-22-001-0070-901
Tax Rate 2.8838
Disclosures Sellers Disclosure
Special Listing Condition Sellers Disclosure
Read Less Info
Want to know what your home might be worth? Contact us for a FREE valuation!

Our team is ready to help you sell your home for the highest possible price ASAP

Bought with eXp Realty LLC

13276 Research Blvd, Suite # 107, Austin, Texas, 78750, United States






