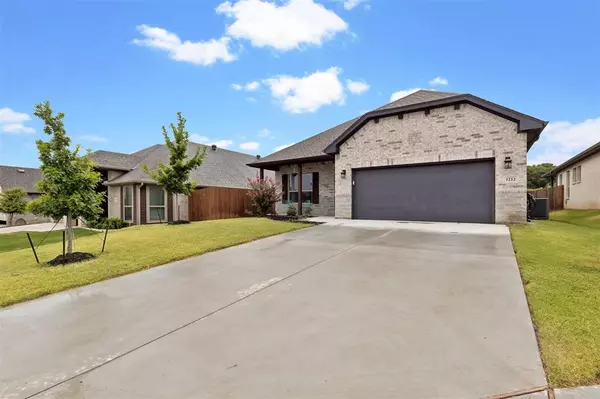$400,000
For more information regarding the value of a property, please contact us for a free consultation.
3 Beds
3 Baths
2,227 SqFt
SOLD DATE : 08/22/2024
Key Details
Property Type Single Family Home
Sub Type Single Family Residence
Listing Status Sold
Purchase Type For Sale
Square Footage 2,227 sqft
Price per Sqft $179
Subdivision Parkers Draw Pc
MLS Listing ID 20668406
Sold Date 08/22/24
Style Traditional
Bedrooms 3
Full Baths 2
Half Baths 1
HOA Fees $20/ann
HOA Y/N Mandatory
Year Built 2022
Annual Tax Amount $8,279
Lot Size 7,143 Sqft
Acres 0.164
Property Description
Fall in love with this floorplan from Park Ridge Homes. With the broad entry way into the home, it's filled with natural light. Two bedrooms with a full bath in the front of the home is great for separate space for guests or kids. A formal office, or media room is perfect for working from home, or extra flex space for an additional bedroom, making it four total. A trendy half bathroom in the front of the house and an expansive utility room with additional cabinetry and counterspace. A wide-open kitchen with a custom island that overlooks the dining and living room. Enjoy a wood burning fireplace to take the edge off from cold days! Under cabinet lighting, crown molding, and spray foam insulation are just a few of the builders' standards that make this home stand above the rest. The master suite is in the back of the home which gives seclusion and privacy from the rest of the home. The backyard backs up to an undeveloped open space that makes it feel like country living.
Location
State TX
County Parker
Community Sidewalks
Direction Take I-20 Going West, exit onto South Bowie Dr. go North. At the stop sign, go left onto Charles Street. First right onto Parkers Draw Ave. Continue straight until you hit Big Sky, go Right, the home will be on your Left.
Rooms
Dining Room 1
Interior
Interior Features Cable TV Available, Decorative Lighting, Eat-in Kitchen, Granite Counters, High Speed Internet Available, Kitchen Island, Open Floorplan, Pantry, Smart Home System, Vaulted Ceiling(s), Walk-In Closet(s)
Heating Central, Electric, Fireplace(s)
Cooling Ceiling Fan(s), Central Air, Electric
Flooring Carpet, Ceramic Tile
Fireplaces Number 1
Fireplaces Type Brick, Family Room, Living Room, Wood Burning
Equipment Irrigation Equipment
Appliance Dishwasher, Disposal, Electric Cooktop, Electric Oven, Microwave
Heat Source Central, Electric, Fireplace(s)
Laundry Electric Dryer Hookup, Utility Room, Full Size W/D Area, Washer Hookup
Exterior
Exterior Feature Covered Patio/Porch, Rain Gutters, Private Yard
Garage Spaces 2.0
Fence Back Yard, Fenced, Full, Gate, Perimeter, Privacy, Wood
Community Features Sidewalks
Utilities Available Asphalt, City Sewer, City Water, Community Mailbox, Concrete, Curbs, Sidewalk, Underground Utilities
Roof Type Composition
Total Parking Spaces 2
Garage Yes
Building
Lot Description Cleared, Cul-De-Sac, Few Trees, Interior Lot, Landscaped, Sprinkler System, Subdivision
Story One
Level or Stories One
Structure Type Brick,Rock/Stone
Schools
Elementary Schools Wright
Middle Schools Hall
High Schools Weatherford
School District Weatherford Isd
Others
Restrictions Building,Deed
Ownership Valdez/Montgomery
Acceptable Financing Cash, Conventional, FHA, VA Loan
Listing Terms Cash, Conventional, FHA, VA Loan
Financing Conventional
Special Listing Condition Survey Available
Read Less Info
Want to know what your home might be worth? Contact us for a FREE valuation!

Our team is ready to help you sell your home for the highest possible price ASAP

©2024 North Texas Real Estate Information Systems.
Bought with Heather Kingston • Cates & Company

13276 Research Blvd, Suite # 107, Austin, Texas, 78750, United States






