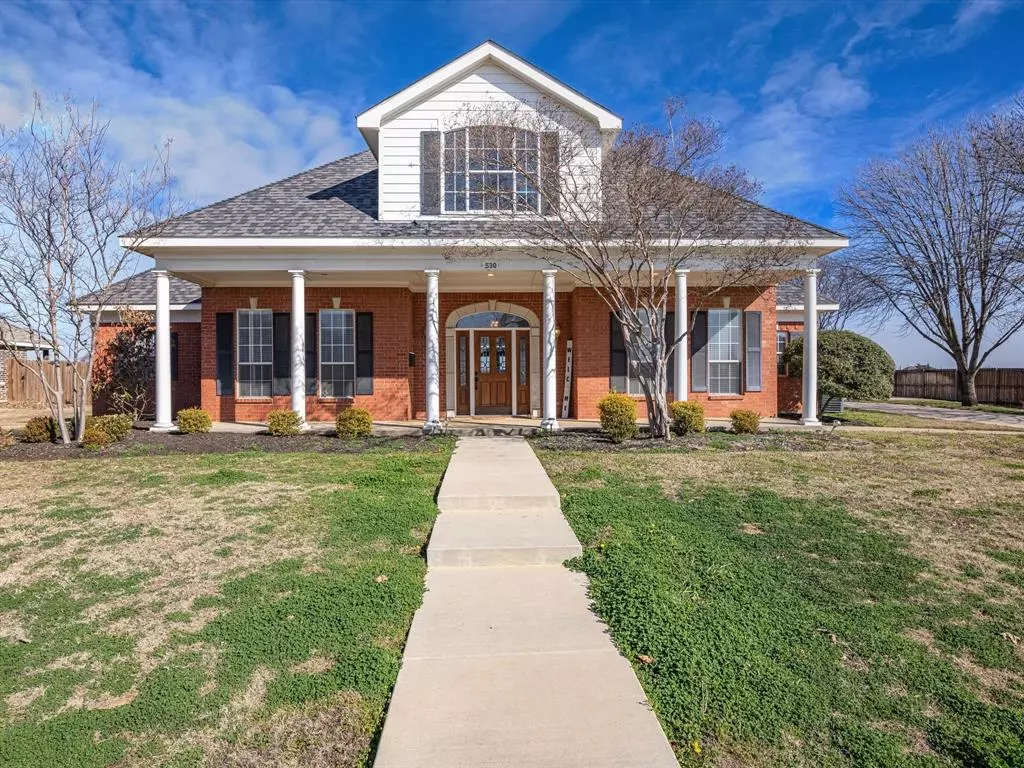$499,000
For more information regarding the value of a property, please contact us for a free consultation.
4 Beds
5 Baths
3,299 SqFt
SOLD DATE : 08/21/2024
Key Details
Property Type Single Family Home
Sub Type Single Family Residence
Listing Status Sold
Purchase Type For Sale
Square Footage 3,299 sqft
Price per Sqft $151
Subdivision Kens Court Add
MLS Listing ID 20543415
Sold Date 08/21/24
Style Colonial,Traditional
Bedrooms 4
Full Baths 5
HOA Fees $41/ann
HOA Y/N Mandatory
Year Built 1995
Annual Tax Amount $9,439
Lot Size 0.575 Acres
Acres 0.575
Property Description
Welcome to your dream forever home! This home was designed with luxury, comfort, and timeless elegance in mind. Step inside and immediately see the exquisite crown molding. The kitchen is an entertainer's dream featuring granite countertops, stainless steel appliances, center island for additional prep space, walk-in pantry, and an abundance of cabinet space. The dining room has a luxurious chandelier and is perfect for hosting holidays. The living room includes cozy fireplace, built-in bookshelves with cabinets, and French doors leading to your back porch, seamlessly blending indoor and outdoor living spaces. Head into the hallway to find two secondary bedrooms with full ensuite bathrooms. The primary bedroom is spacious with direct access to the back porch and a dream of a closet. Upstairs you will find a bedroom and flex room. Step outside to discover a backyard that was made for year-round enjoyment with a pool and hot tub, pergola, cabana with outdoor fireplace, and mature trees.
Location
State TX
County Denton
Community Club House, Community Pool, Curbs, Park, Pool, Sidewalks
Direction GPS is correct. Going north on 377, turn left on Burks Street, and then turn right on College Street. Located at intersection of College and Carol.
Rooms
Dining Room 1
Interior
Interior Features Built-in Features, Cedar Closet(s), Chandelier, Eat-in Kitchen, Granite Counters, High Speed Internet Available, Kitchen Island, Pantry, Walk-In Closet(s)
Heating Central, Fireplace(s)
Cooling Central Air
Flooring Carpet, Ceramic Tile, Tile, Wood
Fireplaces Number 2
Fireplaces Type Living Room, Outside
Appliance Commercial Grade Range, Commercial Grade Vent, Dishwasher, Disposal, Electric Oven, Gas Cooktop, Gas Range, Gas Water Heater, Microwave, Convection Oven, Plumbed For Gas in Kitchen, Vented Exhaust Fan
Heat Source Central, Fireplace(s)
Laundry Electric Dryer Hookup, Gas Dryer Hookup, Full Size W/D Area, Washer Hookup
Exterior
Exterior Feature Covered Patio/Porch
Garage Spaces 2.0
Fence Privacy, Wrought Iron
Pool Cabana, In Ground, Outdoor Pool, Pool Sweep, Pool/Spa Combo, Pump, Waterfall
Community Features Club House, Community Pool, Curbs, Park, Pool, Sidewalks
Utilities Available City Sewer, City Water, Community Mailbox, Concrete, Electricity Available, Individual Gas Meter, Individual Water Meter, Natural Gas Available, Sewer Available, Sidewalk
Roof Type Composition,Shingle
Total Parking Spaces 2
Garage Yes
Private Pool 1
Building
Lot Description Sprinkler System
Story Two
Foundation Slab
Level or Stories Two
Structure Type Brick
Schools
Elementary Schools Pilot Point
Middle Schools Pilot Point
High Schools Pilot Point
School District Pilot Point Isd
Others
Ownership Tudor
Acceptable Financing Cash, Conventional, FHA, USDA Loan, VA Loan
Listing Terms Cash, Conventional, FHA, USDA Loan, VA Loan
Financing Conventional
Special Listing Condition Agent Related to Owner, Owner/ Agent, Survey Available
Read Less Info
Want to know what your home might be worth? Contact us for a FREE valuation!

Our team is ready to help you sell your home for the highest possible price ASAP

©2024 North Texas Real Estate Information Systems.
Bought with Ann Hamilton • Texas First Realty

13276 Research Blvd, Suite # 107, Austin, Texas, 78750, United States






