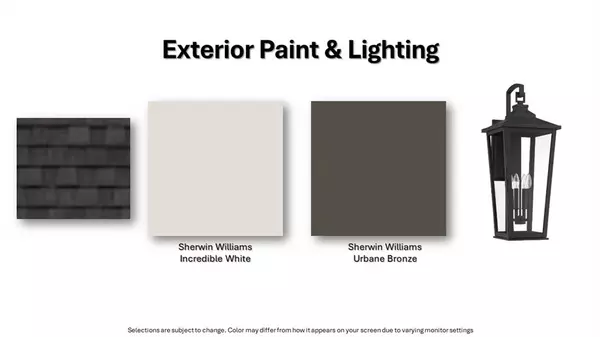$2,149,500
For more information regarding the value of a property, please contact us for a free consultation.
4 Beds
4.1 Baths
3,964 SqFt
SOLD DATE : 08/19/2024
Key Details
Property Type Single Family Home
Listing Status Sold
Purchase Type For Sale
Square Footage 3,964 sqft
Price per Sqft $547
Subdivision Belle Court
MLS Listing ID 27774426
Sold Date 08/19/24
Style Other Style
Bedrooms 4
Full Baths 4
Half Baths 1
Year Built 2023
Annual Tax Amount $14,558
Tax Year 2022
Lot Size 6,000 Sqft
Acres 0.1377
Property Description
Welcome to this exquisite new custom home in the heart of West University. Designed by award-winning architect David Cox, this 4-bedroom, 4.5-bathroom masterpiece is a true gem. Located within walking distance of the medical center, rice stadium, schools, parks, and rice village, this home offers convenience and luxury. The open floor plan boasts high ceilings and a spacious family room as the large folding glass doors opens seamlessly to the back patio and yard, perfect for entertaining. The gourmet island kitchen features Benedettini Cabinetry and high-end appliances while the formal dining room showcases a wet bar. With ensuite bathrooms in every bedroom, a home office, a central game room, and a delightful backyard, this home has it all. Estimated completion is July 2024, so don't miss your chance to make this stunning property yours.
Location
State TX
County Harris
Area West University/Southside Area
Rooms
Bedroom Description All Bedrooms Up,Primary Bed - 2nd Floor,Walk-In Closet
Other Rooms Breakfast Room, Family Room, Formal Dining, Gameroom Up, Home Office/Study, Utility Room in House
Master Bathroom Primary Bath: Double Sinks, Primary Bath: Separate Shower, Primary Bath: Soaking Tub, Secondary Bath(s): Separate Shower
Den/Bedroom Plus 5
Interior
Interior Features Alarm System - Owned, Crown Molding
Heating Central Gas, Zoned
Cooling Central Electric, Zoned
Flooring Carpet, Engineered Wood, Tile
Fireplaces Number 1
Fireplaces Type Freestanding, Gas Connections, Wood Burning Fireplace
Exterior
Exterior Feature Back Yard, Back Yard Fenced, Covered Patio/Deck
Parking Features Attached Garage
Garage Spaces 2.0
Garage Description Double-Wide Driveway
Roof Type Composition
Street Surface Asphalt,Curbs
Private Pool No
Building
Lot Description Cleared, Subdivision Lot
Faces South
Story 2
Foundation Pier & Beam, Slab
Lot Size Range 0 Up To 1/4 Acre
Builder Name McDaniel Homes
Sewer Public Sewer
Water Public Water
Structure Type Brick,Stucco,Wood
New Construction Yes
Schools
Elementary Schools West University Elementary School
Middle Schools Pershing Middle School
High Schools Lamar High School (Houston)
School District 27 - Houston
Others
Senior Community No
Restrictions Deed Restrictions
Tax ID 051-117-005-0003
Ownership Full Ownership
Energy Description Attic Fan,Ceiling Fans,Digital Program Thermostat,Radiant Attic Barrier
Acceptable Financing Cash Sale, Conventional, FHA, VA
Tax Rate 1.9456
Disclosures Other Disclosures
Listing Terms Cash Sale, Conventional, FHA, VA
Financing Cash Sale,Conventional,FHA,VA
Special Listing Condition Other Disclosures
Read Less Info
Want to know what your home might be worth? Contact us for a FREE valuation!

Our team is ready to help you sell your home for the highest possible price ASAP

Bought with RE/MAX Signature
13276 Research Blvd, Suite # 107, Austin, Texas, 78750, United States






