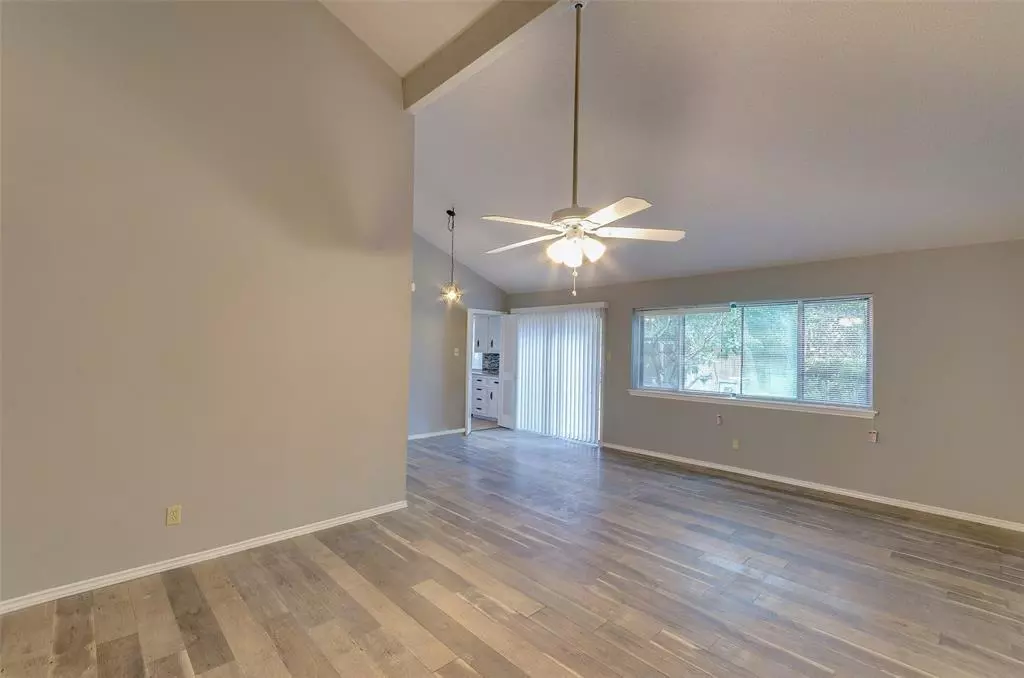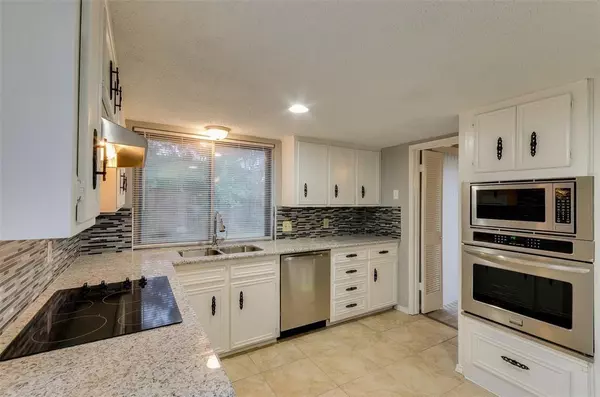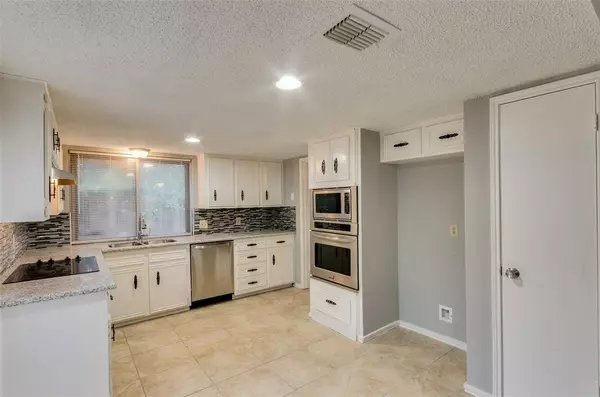$279,900
For more information regarding the value of a property, please contact us for a free consultation.
4 Beds
2 Baths
1,943 SqFt
SOLD DATE : 08/21/2024
Key Details
Property Type Single Family Home
Listing Status Sold
Purchase Type For Sale
Square Footage 1,943 sqft
Price per Sqft $133
Subdivision Middlebrook
MLS Listing ID 46608818
Sold Date 08/21/24
Style Traditional
Bedrooms 4
Full Baths 2
HOA Fees $44/ann
HOA Y/N 1
Year Built 1976
Annual Tax Amount $6,236
Tax Year 2023
Lot Size 7,360 Sqft
Acres 0.169
Property Description
This charming 4-bedroom, 2-bathroom home in Middlebrook, blending modern upgrades with cozy living spaces. The upgraded kitchen features granite countertops and stainless steel appliances, plus a separate breakfast area for casual dining. Enjoy the formal living-dining combo, perfect for entertaining. The family room boasts high cathedral ceilings, tile flooring, and a cozy fireplace, creating an inviting atmosphere.
All bedrooms have ceiling fans for year-round comfort. The primary bathroom features a granite countertop and a tiled separate shower. Neutral paint throughout the home creates a serene ambiance.
Step outside to the backyard, perfect for gardening or relaxation. Community amenities include a pool and playground, offering recreational options for all ages. Zoned to excellent schools, including Clear Lake High School, this home is ideal for families seeking quality education. Don’t miss the chance to make this beautiful property your new home!
Location
State TX
County Harris
Area Clear Lake Area
Rooms
Bedroom Description All Bedrooms Down,Primary Bed - 1st Floor
Other Rooms 1 Living Area, Family Room, Formal Dining, Formal Living, Kitchen/Dining Combo, Living Area - 1st Floor
Master Bathroom Primary Bath: Double Sinks, Primary Bath: Shower Only, Secondary Bath(s): Tub/Shower Combo
Kitchen Breakfast Bar, Pantry
Interior
Interior Features Fire/Smoke Alarm, Window Coverings
Heating Central Gas
Cooling Central Electric
Flooring Carpet, Tile, Vinyl Plank
Fireplaces Number 1
Fireplaces Type Freestanding, Wood Burning Fireplace
Exterior
Exterior Feature Back Yard, Back Yard Fenced, Fully Fenced
Garage Attached Garage
Garage Spaces 2.0
Roof Type Composition
Private Pool No
Building
Lot Description Subdivision Lot
Story 1
Foundation Slab
Lot Size Range 0 Up To 1/4 Acre
Sewer Public Sewer
Water Public Water
Structure Type Brick,Cement Board
New Construction No
Schools
Elementary Schools Armand Bayou Elementary School
Middle Schools Space Center Intermediate School
High Schools Clear Lake High School
School District 9 - Clear Creek
Others
Senior Community No
Restrictions Deed Restrictions
Tax ID 105-389-000-0023
Acceptable Financing Cash Sale, Conventional, FHA, Investor, VA
Disclosures Sellers Disclosure
Listing Terms Cash Sale, Conventional, FHA, Investor, VA
Financing Cash Sale,Conventional,FHA,Investor,VA
Special Listing Condition Sellers Disclosure
Read Less Info
Want to know what your home might be worth? Contact us for a FREE valuation!

Our team is ready to help you sell your home for the highest possible price ASAP

Bought with Tu Casa Realty

13276 Research Blvd, Suite # 107, Austin, Texas, 78750, United States






